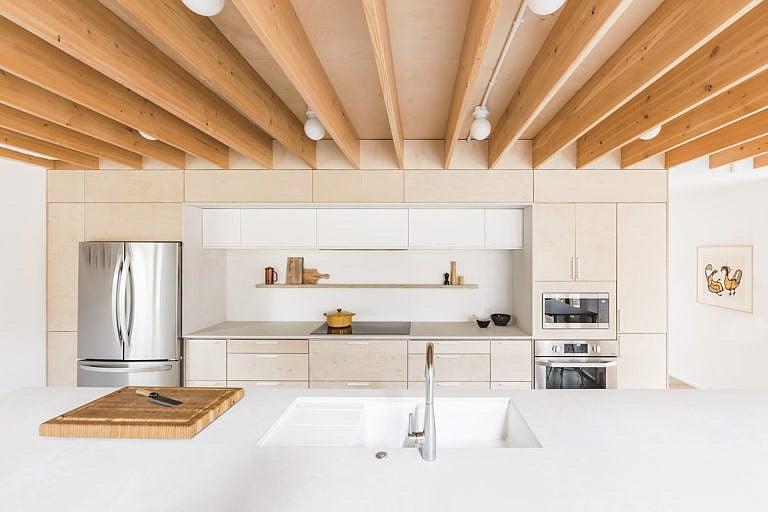This couple custom-built their Calgary home for aging in place
And their son lives in a granny suite behind the main house

Share

When Leslie and Joseph Dort were approaching retirement age, they began to envision what their lives would look like long into the future. The couple, who are both health-care professionals, wondered: would Joe develop arthritis and have to give up playing flamenco guitar? What if there was an accident and one of them needed a wheelchair to get around? The Dorts wanted to avoid a nursing home at all costs. At the time, they lived in what Leslie calls a “slightly kooky” two-storey home in Calgary’s West Hillhurst neighbourhood. They loved its size, but it wasn’t well-suited to their needs.

They decided to build a custom home designed for aging in place. The project was inspired by Leslie’s parents, Lesia and Steve Dayneka, who embraced single-level living in their 70s, building a three-bedroom bungalow in Red Lake, Ontario, that allowed them to live comfortably at home, even when Lesia needed a wheelchair and Steve began to use a walker. (Steve moved out of the house in 2021 due to progressive dementia.)

The Dorts found the site of their future refuge in Calgary’s central Bridgeland neighbourhood—a five-minute walk from several local markets, bakeries and a pharmacy—and hired the architecture firm Studio North to build the home. The exterior juxtaposes B.C. cedar planks and corrugated steel; Leslie calls the aesthetic “West Coast meets Prairie grain elevator.” The interior is airy and minimalist, with lots of light wood and open spaces. “We didn’t want any exotic foreign hardwoods or Italian marble,” says Dort. Instead, the couple opted for simple, durable materials like birch plywood and perforated metal screens that would age gracefully alongside them.

READ: This international student moved into an Ottawa couple’s spare bedroom

The home contains a litany of surprising elements that anticipate any future mobility challenges. The kitchen and hallways were built with enough space to allow a wheelchair to turn around. The cupboards under the bathroom sink are removable so a wheelchair can fit underneath. Each door handle is a lever—more ergonomic for an arthritic hand to open. The floors, minus the bathrooms and entryway, are made from squishy cork, which is easier on aging joints. The walk-in shower is completely barrier-free and contains a pull-down bench. Studio North even designed a custom bed frame with rounded corners to prevent any accidental bruising.

SIGN UP TO READ THE BEST OF MACLEAN’S:
Get our top stories sent directly to your inbox twice a week

If stairs ever become a challenge for the couple, everything they need is clustered on the ground floor, which includes the kitchen, living room, dining room, bedroom, laundry and a solarium, where Leslie, an avid gardener, grows fig and lemon trees. On the second floor, her office has a perforated metal floor that lets the light in, plus a guest bedroom that could one day function as a live-in caretaker suite.

The lot also features an 800-square-foot, one-bedroom laneway house, inhabited by the couple’s son Joe Dort Jr., a restaurant manager, and his partner, Tanya Puka, a marketing professional. The structure was built according to the couple’s needs: the large kitchen and dining area doubles as a meeting room where Tanya can host strategy sessions for clients. Studio North initially pitched the Dorts on building a laneway house as a rental property, but the families eventually agreed on an arrangement in which Joe Jr. and Tanya would live there and have the right of first refusal to purchase the main house at market rate once Joe and Leslie pass away.

The two structures are separated by a small courtyard—or, as they call it, Dortyard—where the couples often run into one another. Multi-generational living also provides built-in assistance: when either of the couples go on vacation, the other will water the plants, shovel the walkway and bring in the mail.

Joe Jr. was never particularly worried about retaining his independence while living so close to his parents. “It was an easy decision for me,” he says. “I have a very strong relationship with my parents. They are private people, they’re not overbearing and they give me space, so I didn’t really have any concerns.”

The arrangement has worked out well for both parties. “Just checking in on how a person’s day is, walking out into the courtyard and seeing somebody gardening—those moments have been really special, and we just wouldn’t get that if we weren’t living on this compound,” Joe Jr. says.