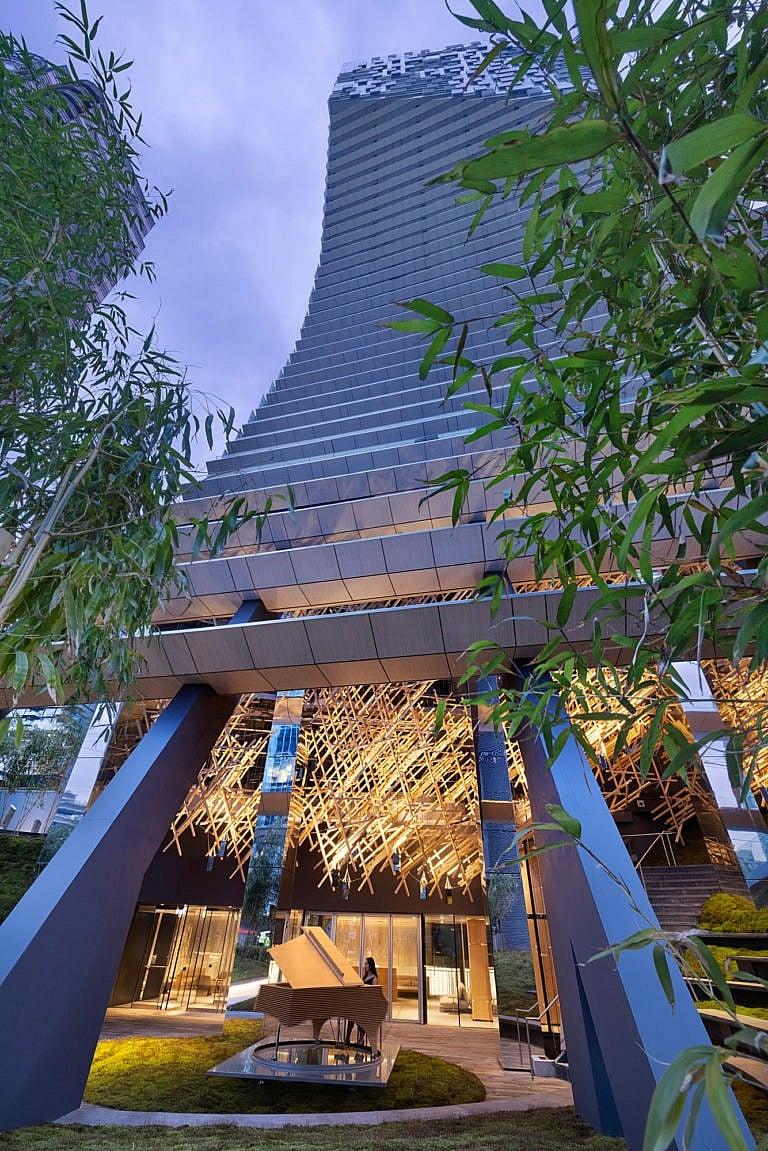The Building: Vancouver’s Alberni tower ushers in a new wave of high-rises
In Vancouver’s sea of steely, boxy skyscrapers, the Alberni leans into the greatness of the outdoors

©Ema Peter Photography | https://www.emapeter.com
Share

Vancouver’s soaring skyline tells the story of Canada’s race to blanket the real estate market with residential units—no fewer than five new high-rises are expected to pop up in Metro Vancouver by 2027. Last June, a curvy newcomer emerged, proving that high density and high design can, in fact, mix. The Alberni is a 43-storey, gravity-defying build, home to 181 apartments, with studios starting at $1.2 million. When units went up for sale in 2017, it quickly became the most valuable pre-sale residential project in Canadian history.

The Alberni is the first North American residential high-rise project by Japanese architecture firm Kengo Kuma & Associates, whose next stateside project is the plant-covered Park Habitat building in Silicon Valley, with a lush vertical garden (or “green lung”) in its atrium. “A tower on its own isn’t particularly captivating,” says Balázs Bognár, a partner at Kengo Kuma, which was tapped by Westbank (the Alberni’s developer) for its nature-friendly ethos. “Our focus is how it interacts with the city.”
READ: A cozy, communal gallery for Fredericton’s art lovers
The Alberni isn’t your average glass rectangle. The tower’s facade has a pixelated effect made with a combo of some glass, anodized aluminum “scales” and more aluminum that’s been treated to have a wood-like finish. The tower’s distinguishing feature—its bend—tilts to maintain its neighbours’ views of the North Shore mountains and Stanley Park. The majority of the units situated on the swoop have larger balconies, so residents can also enjoy the vistas.
There’s plenty of green to be seen at ground level, too. The building’s entrance is held up by two intersecting domes that frame nearby Alberni Street, sometimes called the “Rodeo Drive of Vancouver.” Beneath the domes is a meticulously maintained moss garden, the perimeter of which is lined with a stand of bamboo trees, grown in rural Oregon and shipped to downtown Van.

The Alberni’s very own outdoor amphitheatre sits in a central clearing, complete with a Kengo-designed Fazioli piano—an amenity for residents—and a main stage that’s already hosted outside talent, like Vancouver’s Goh Ballet. For those interested in some post-performance fine dining, the Japanese restaurant Aburi Hana will pop up at the building’s base this month. In 2022, its Toronto location earned a Michelin star.