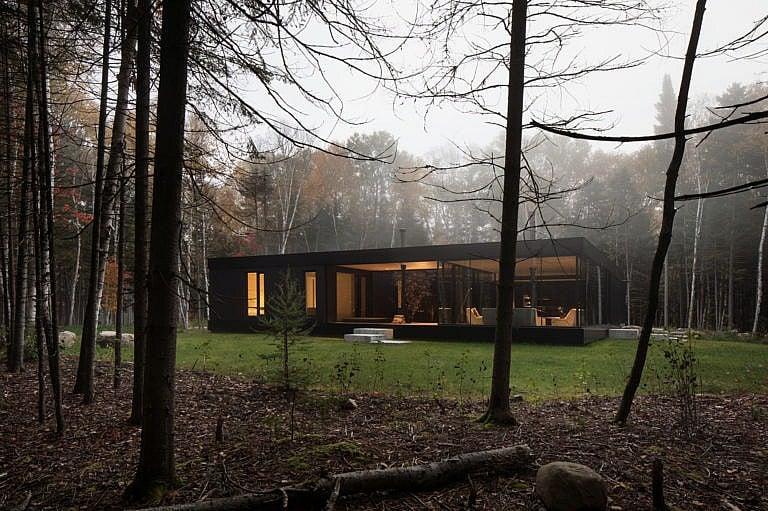A Montreal architect built his weekend home around an apple tree
Maxime Frappier designed this modernist house around a single apple tree

Share

The Montreal-based architect Maxime Frappier grew up on a 5,000-tree apple orchard near Franklin, Quebec, where he climbed branches and played with his siblings in apple crates. Even at a young age, he loved the neat rows of trees in the orchard and how they blossomed with flowers in the spring. Decades later, these memories came back to him when he set out to build a weekend home for his family in Saint-Donat, an hour and a half north of Montreal. For years, during his family’s ski trips to Mont Garceau, he had eyed a roughly six-acre site, but the owner’s reluctance to split up the land meant he had to wait until he could afford to purchase the whole plot.

In 2019, he finally bought the site for $300,000. A year later, he started designing a new house for the property and discovered one way to bring his past to the project: a single apple tree, planted in a courtyard in the middle of the home. “Nostalgia is something powerful for an architect to play with,” say Frappier, who’s a partner at the architecture firm ACDF Architecture. When working with clients, he always wants to know about their memories, so he sat with his own too. “I was kind of missing the apple tree,” he says. “I thought it would be great to have an excerpt of my past.”

READ: An entrepreneur created a tropical paradise in Quebec

As for the overall design of the house, Frappier settled on a one-storey, modernist-inspired structure. He wanted it to both contrast and connect with the wild forest around it. The house sits on a circular clearing and has floor-to-ceiling windows in the living room that look out to the nearby flora. The build cost approximately $800,000, and Frappier moved in with his family in 2021.

“The house itself is quite theatrical,” he says. Inspired by the various rectangular structures on the apple orchard, Frappier split up his home into three wooden “boxes” that make up the principal bedroom, two children’s bedrooms, and the kitchen and garage. The open-concept living room—which has a striking 1960s-style fireplace made in France—is mostly visible from various vantage points around the house. Family members walking between the boxes can look into the glassy space but still have complete privacy once they’re in their own rooms. Frappier knew that his plan for such an interconnected layout had succeeded when he realized his dog was always sleeping in the same place—the spot where he could see everything in the house. “I’m very proud of that,” Frappier says.

READ: This former Lunenburg inn takes residents back to Victorian times

At the heart of the house is the apple tree courtyard, surrounded by three glass walls with a skylight and covered porch. Frappier bought the tree from a local shop 30 minutes away and talks about it like an adopted child—one that requires care and protection, especially from the elements. “The tree helps to reveal the humour of the day,” he says. It can sag with rain and ice or straighten on clear sunny days. As for the apples themselves, Frappier is usually too busy to pick them, but his father-in-law has used them to make jelly. On most weekends, when Frappier goes to the home with his family, he thinks about the surrounding wilderness. “Having one tree as part of your family makes you understand the fragility of the forest,” he says.