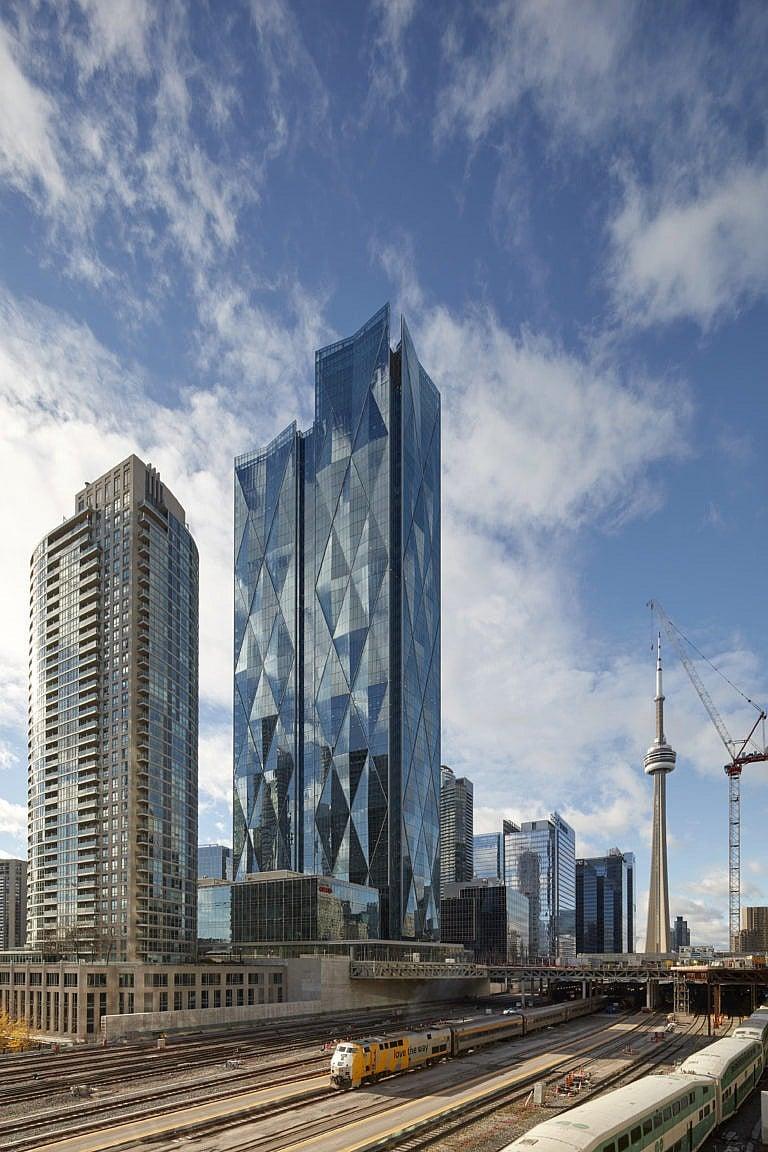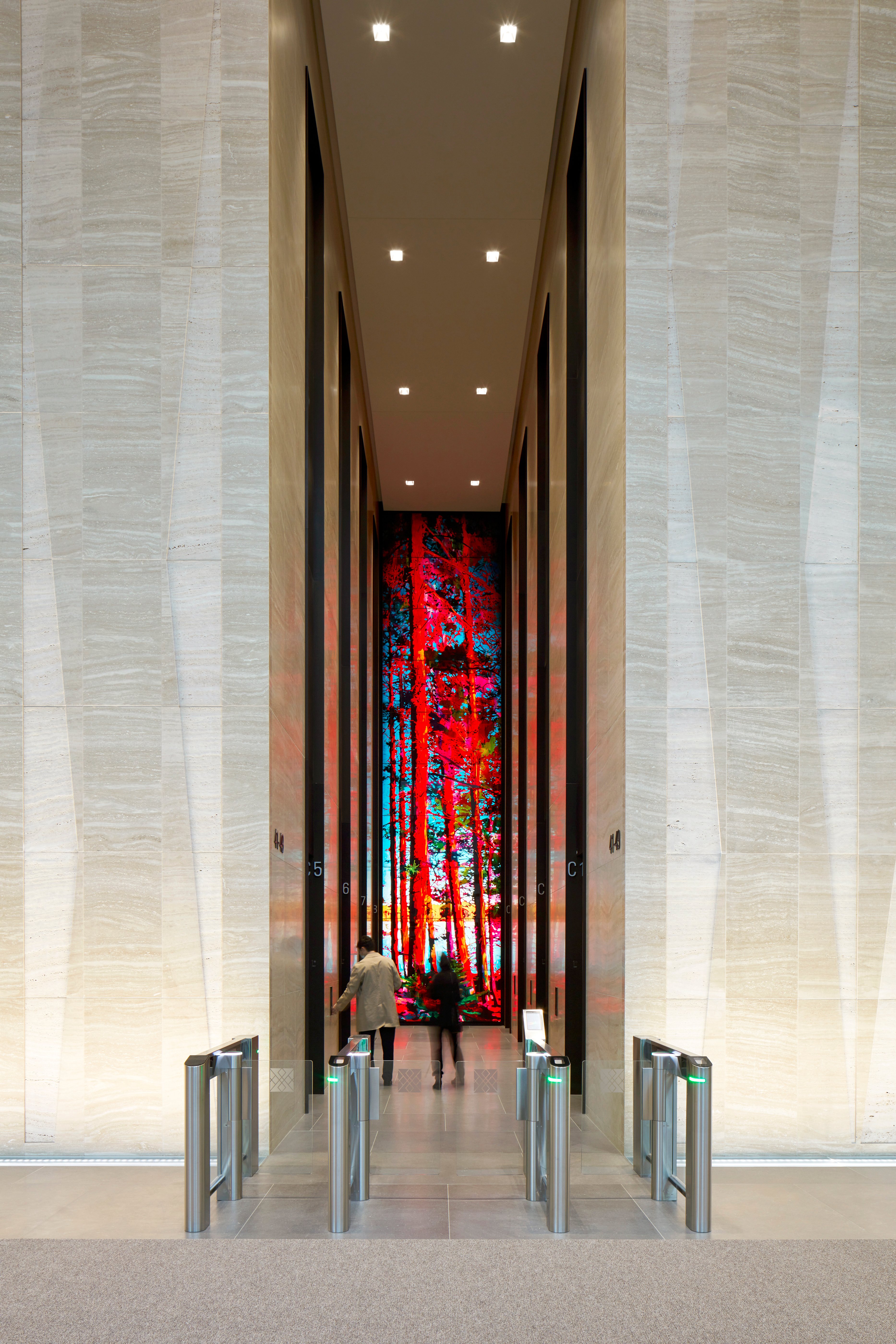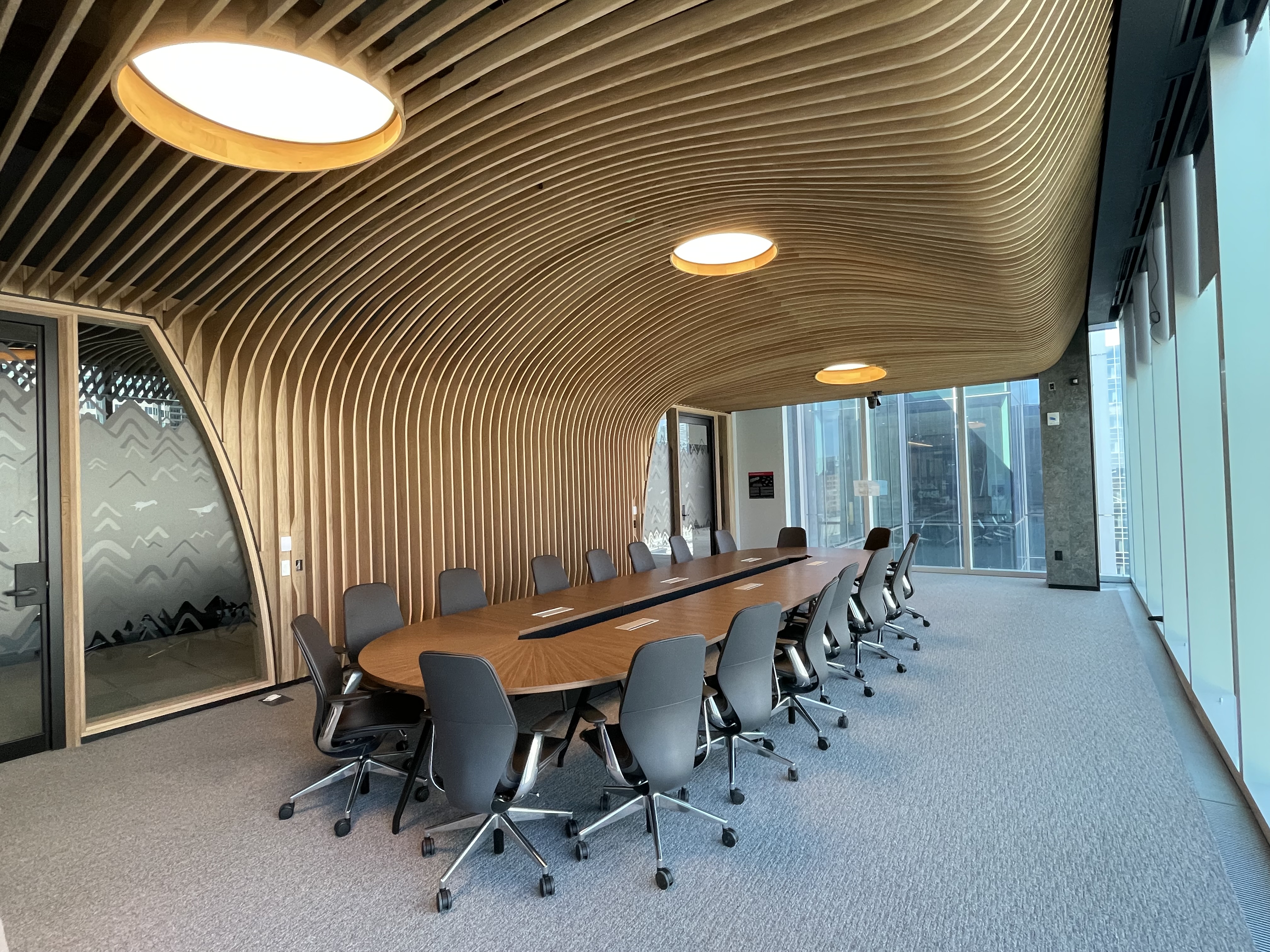How this landmark skyscraper was redesigned for the future
When CIBC Square is finished in 2024, the complex will feature two towers—50 and 49 storeys, respectively—and more than three million square feet of floor space

A dramatic floating green space is situated between the towers at the fourth-storey level. The park will feature year-round public programming, including live music, markets and ice skating.
Share
When British architect Dominic Bettison visited Toronto for the first time in 2013, he saw a whole lot of Mies: Ludwig Mies van der Rohe, that is. The mid-century master’s rectangular glass-and-steel designs have held an outsized influence over the city’s skyline for generations. The banking district—which is home to Mies van der Rohe’s black TD Centre towers—is no exception.
Bettison had a different exterior aesthetic in mind when his London-based firm, WilkinsonEyre, was tapped to design CIBC’s new downtown headquarters in 2013. “I wanted to create something that reflected the environment around it in a dynamic way,” Bettison says. Among the imposing, featureless facades is now a lighter, more expressive effort: CIBC Square.

When it’s finished in 2024, the complex will feature two towers—50 and 49 storeys, respectively—and more than three million square feet of floor space. The shorter south tower, completed last year, is already an architectural departure for the downtown core: the diamond-shaped cuts of blue glass on its exterior reflect sunlight in colours that change depending on the time of day. Older banking buildings outwardly resemble the fortifications of finance—enormous and inward-facing—but CIBC Square will open itself to the city. Its public amenities include an expansive ground-floor plaza, an upscale restaurant, a food hall and a café.

Of course, this is still an office building. Recently, more than 19,000 CIBC employees—once spread across 18 locations—started spending their nine-to-five and hybrid working lives here. “It’s no longer just about the desks and chairs,” says Veni Iozzo, an executive vice-president with CIBC, of the Square’s non-hierarchical layout.
And that means no offices. Workspaces are instead divided into three-storey ecosystems joined by staircases and filled with meeting rooms and plenty of natural, non-fluorescent light. For workers in need of quiet time, each ecosystem has its own library floor for silent work, with adjustable privacy panels and dimmable lighting.
“Before, our team went to the office by default,” Iozzo says. “Now, we’re going to the office for activities best done in person, like coaching and social connection. This space is designed for our new, untethered world of work.”
This article appears in print in the July 2022 issue of Maclean’s magazine. Subscribe to the monthly print magazine here, or buy the issue online here.