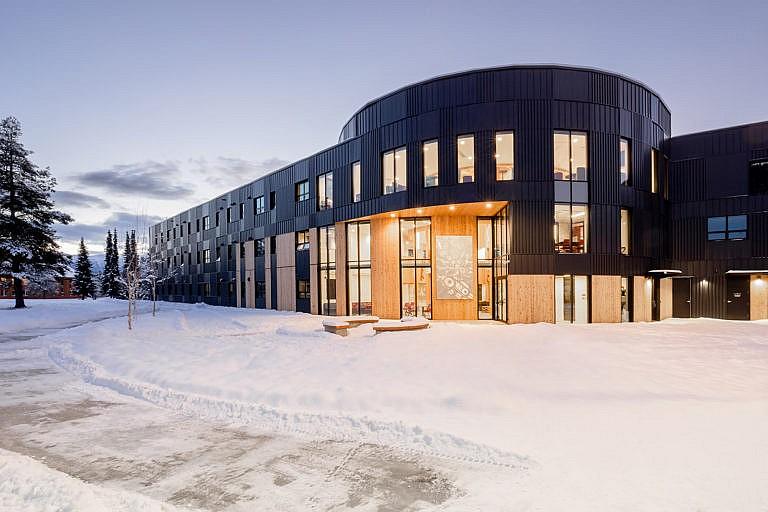This cozy new dorm solved one B.C. college’s student-housing woes
In remote B.C., Coast Mountain College’s nature-inspired dorm isn’t just a place for pre-class power naps. It’s a home away from home.

Share

Terrace, B.C., is a rugged town a 15-hour drive north of Vancouver. It’s the home of Coast Mountain College, which serves students from seven First Nations—Haida, Haisla, Nisga’a, Wet’suwet’en, Gitxsan, Tahltan and Tsimshian. Many travel vast distances to earn their diplomas. And until recently, student housing was a major issue in Terrace, where rentals are scarce and students can’t easily commute to class.

In 2019, the college’s First Nations council proposed the creation of a culturally inclusive dorm for its student body, then nearly half Indigenous. Over two years, the college worked with Vancouver’s HCMA Architecture and Design to supplant its ’70s-era, water-damaged dorms with a new design. By the fall of 2021, Coast Mountain’s students had a new home: Wii Gyemsiga Siwilaawksat, a 230,000-square-foot, $21.6-million, three-storey residence whose name translates to “where learners are content and comfortable” in Sm’algyax, a Tsimshian dialect.

Out went the typical post-secondary aesthetic of stark walls and fluorescent lighting and in came high-efficiency materials like steel-formed metal, able to withstand the harsh northern climate, and warm-toned cedar, a material traditionally used by the Tsimshian people. The building’s “cedar heart,” a mass-timber central atrium, was constructed on-site. To shorten the project’s timeline, the team had 36 prefab modular-housing units built by Modus Structures, a construction firm in Crossfield, Alberta, then shipped 1,400 kilometres via highway to Terrace. Upon arrival, they were stacked three high and affixed to the atrium, branching off to form six wings.
SIGN UP TO READ THE BEST OF MACLEAN’S:
Get our top stories sent directly to your inbox twice a week
Wii Gyemsiga Siwilaawksat has the usual amenities, like shared kitchens and study rooms, plus some innovative extras. A common room is outfitted with an enhanced mechanical ventilation system to accommodate smudging ceremonies. A “maker space,” designed with input from the college’s own Freda Diesing School of Northwest Coast Art, is a studio where students can get creative without annoying their roommates. There are also two computer labs; one will be converted into a dedicated e-sports room this spring.

Since its grand opening, the dorm has been at full capacity—and, lately, waitlisted—housing newly independent teens and residential school survivors who’ve enrolled in the college’s continuing education programs. Its two guest suites, built for overnight stays, have also welcomed visiting loved ones—in the rare instance a student gets homesick.