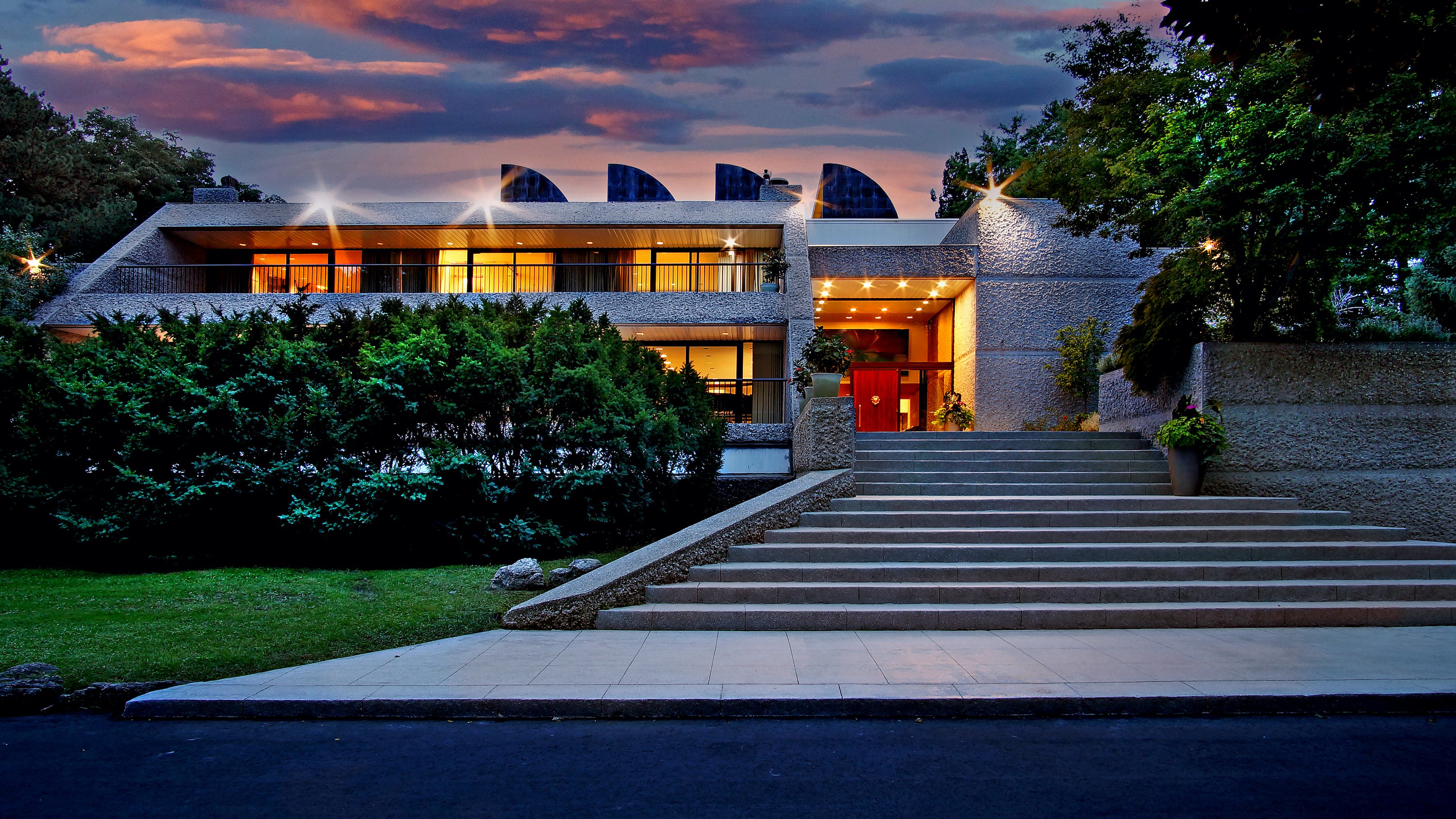For $28 million you can buy this concrete palace built by the founder of Canadian Tire
Designed by renowned Canadian architect John Perkin, the Toronto mansion is a blast from the city’s brutalist past
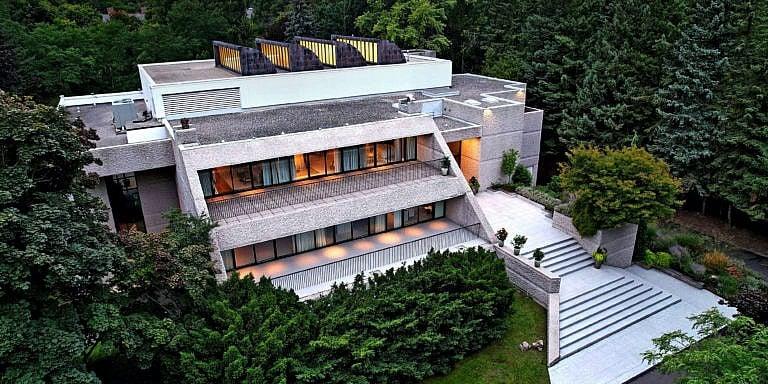
This mansion for sale in Toronto’s prestigious Bridle Path neighbourhood was built by its first owner, the founder of Canadian Tire (Photos courtesy Sotheby’s)
Share
This colossus of concrete is an enduring monument to the era of brutalist architecture—and a standout among the classical mansions on Toronto’s prestigious Bridle Path neighbourhood.
Built in the 1970s and currently on the market for $28 million, the mansion was commissioned by the Billes family—the founders of Canadian Tire—and designed by renowned Canadian architect John Parkin. Often credited with introducing Canada to the International Style of modern architecture—think boxlike structures and an abundance of concrete and glass—Parkin also designed Pearson International Airport’s old Terminal One and Toronto’s Yorkdale Shopping Centre.
For this project, Parkin was given the task of creating one of the largest concrete residential homes ever built, says Jane Zhang, one of the listing agents, who adds that concrete is what makes the place unique—even within Bridle Path. While most homes in the neighbourhood are built with wooden frames, a completely concrete home like this is an anomaly in Canada, let alone Toronto. During construction, the concrete was mixed with pink and white quartz. The advantage: all that quartz makes the concrete whiter and stronger with the passage of time.
The Billes family have since sold the 26,000-square-foot property, but the current owners have largely preserved the 1970s-era interior.
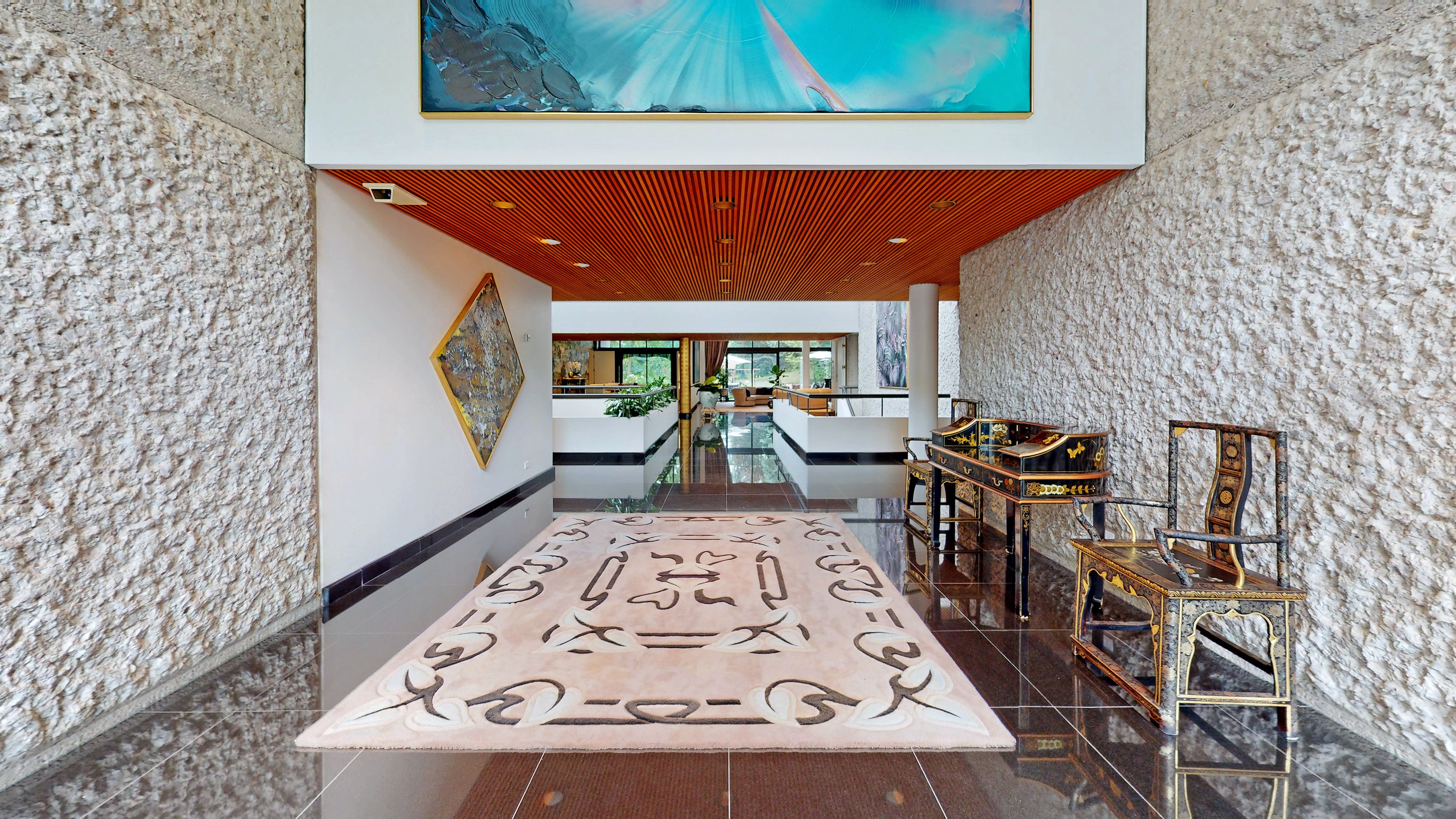
To balance the intimidating abundance of concrete inside and out, there’s warm wooden accents in the walls and ceilings.
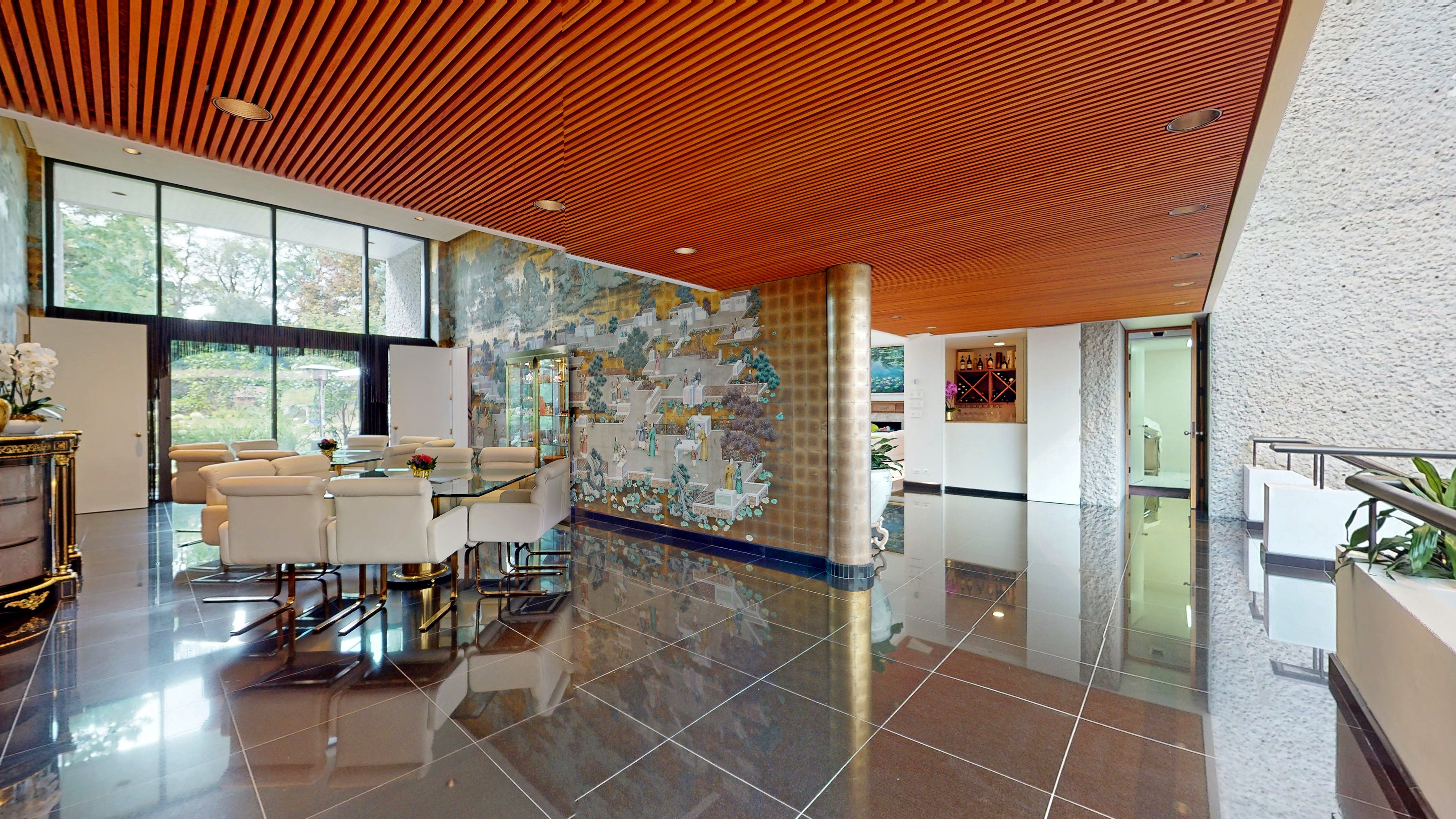
Each of the mansion’s 3.5 levels are at least 14 feet high, which add to the spacious and airy feel in each of the eight bedrooms and 12 bathrooms.
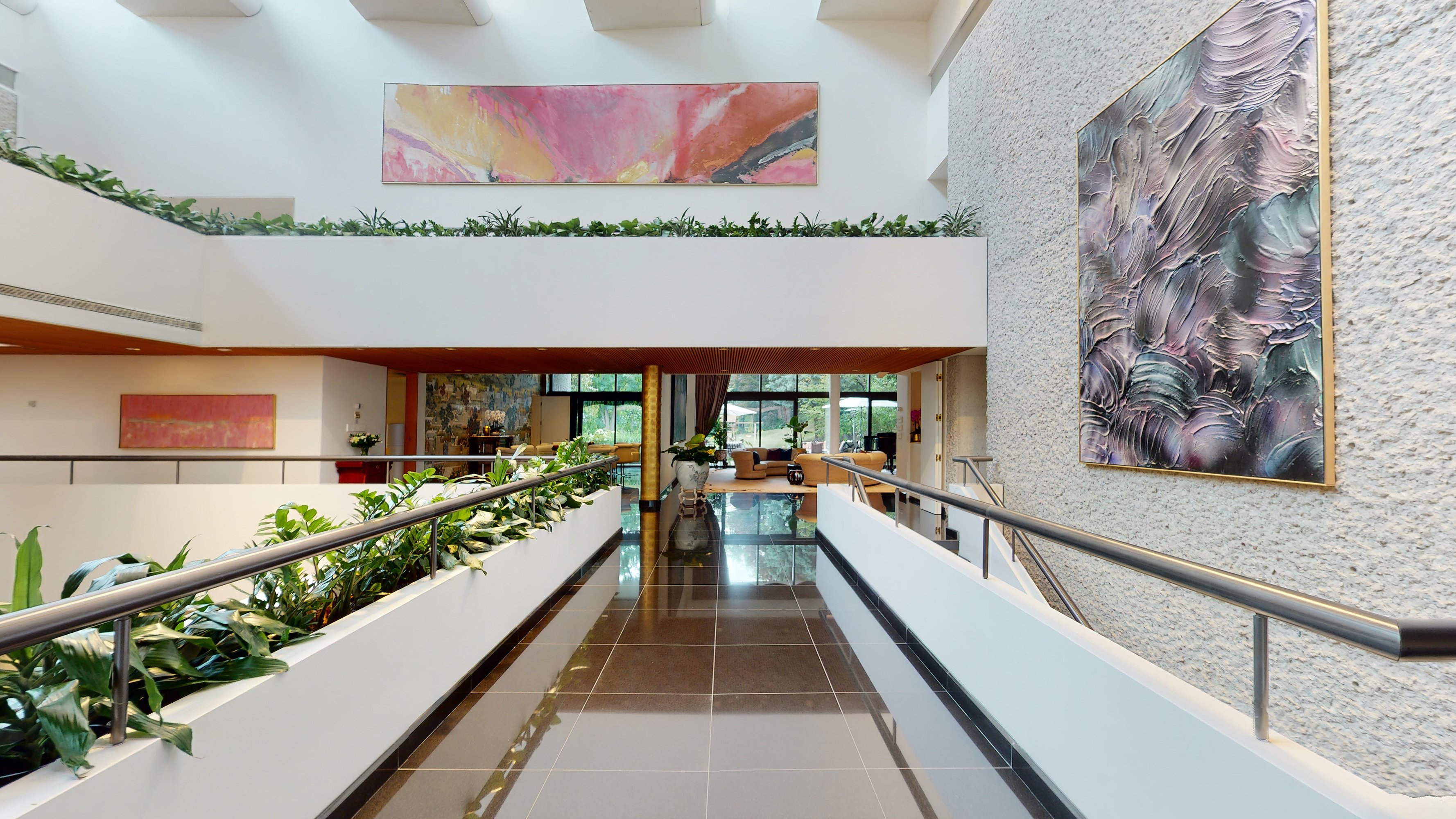
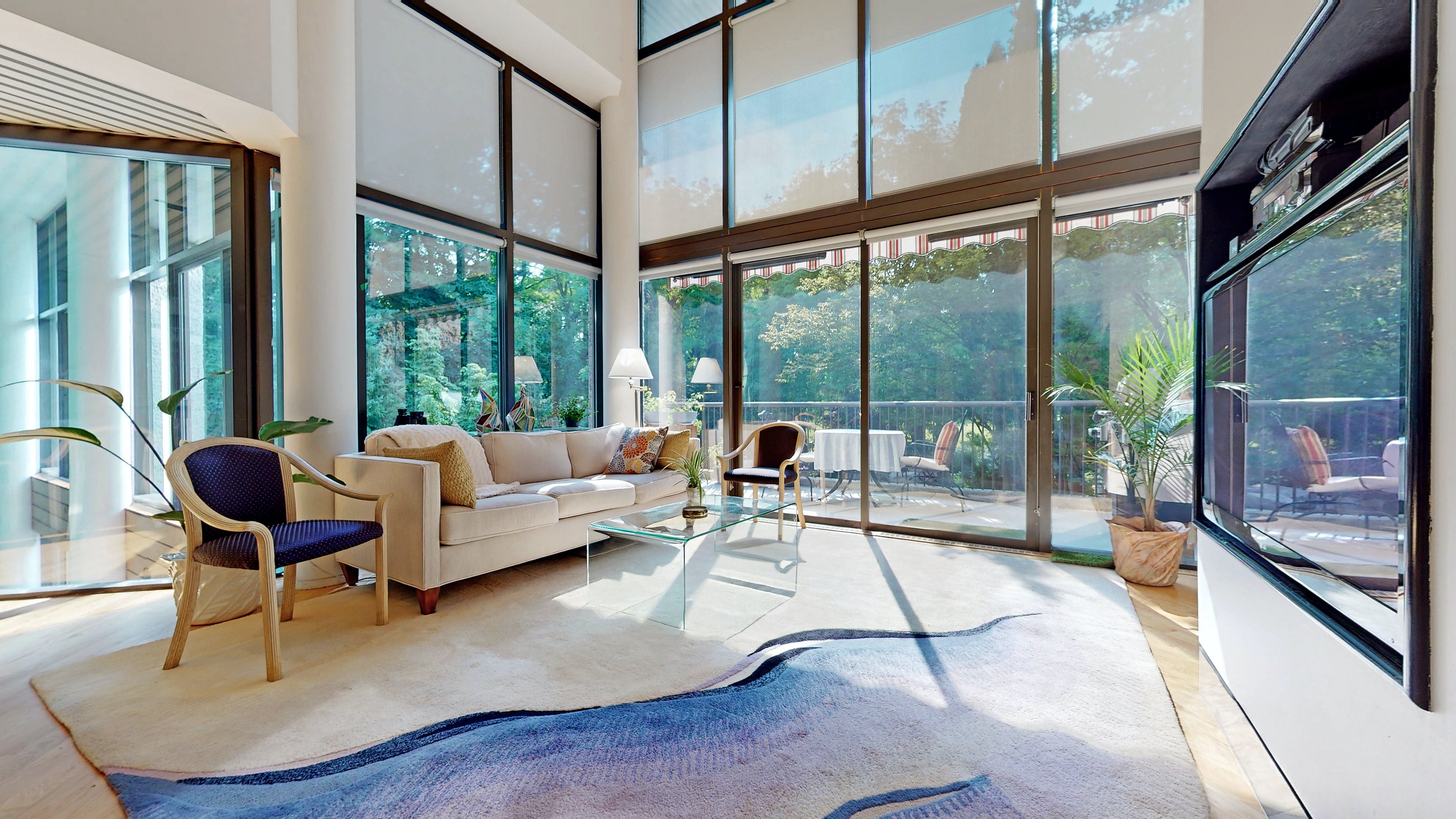
To accentuate that spaciousness, wall-to-wall windows throughout the mansion let in lots of natural light. But what really stands out is the massive atrium. Four large light shafts flood the space with sunlight year-round.
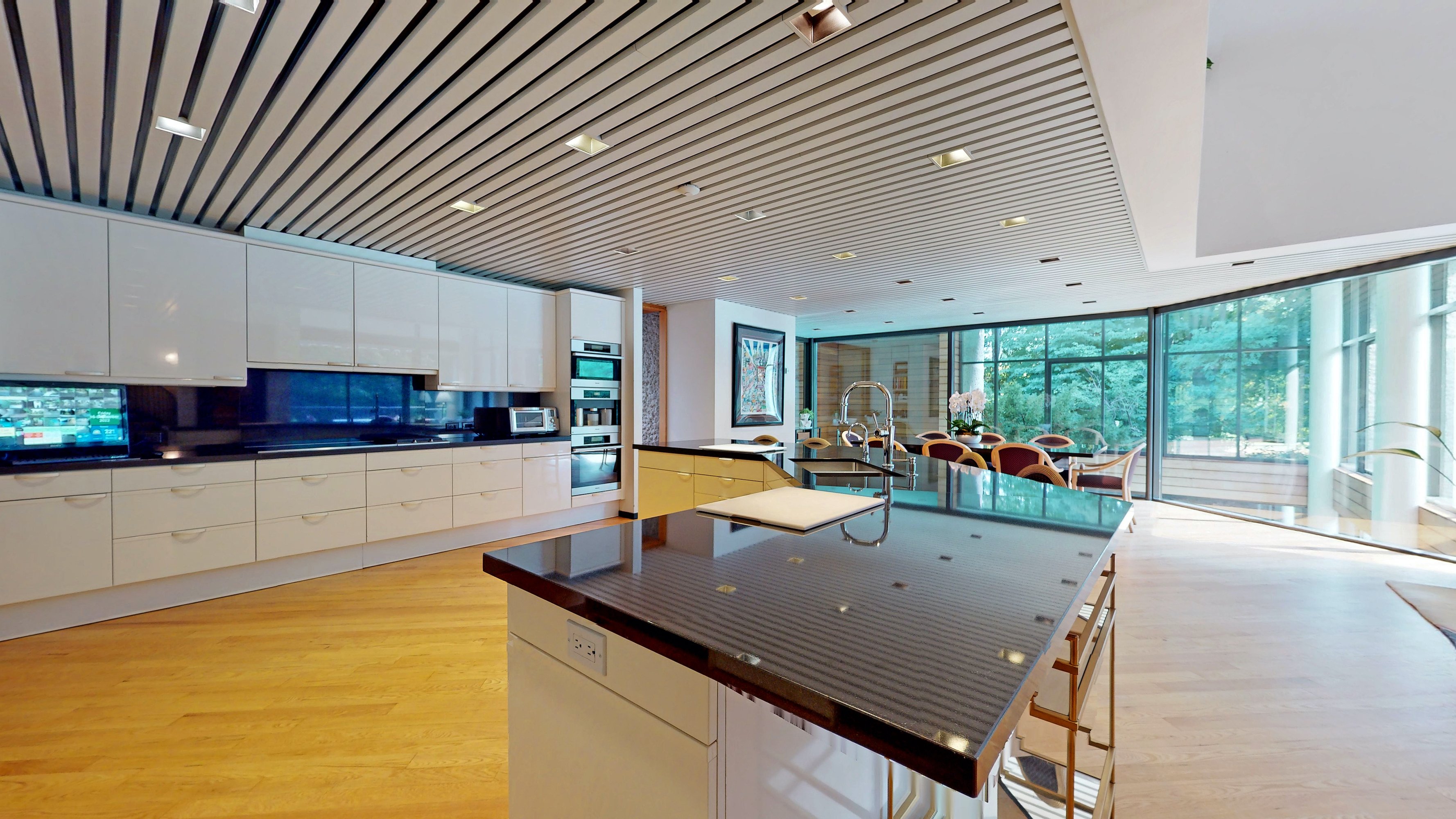
Being stuck indoors in the cold winter months doesn’t sound too bad when you can start your day in the windowed breakfast nook overlooking the atrium.
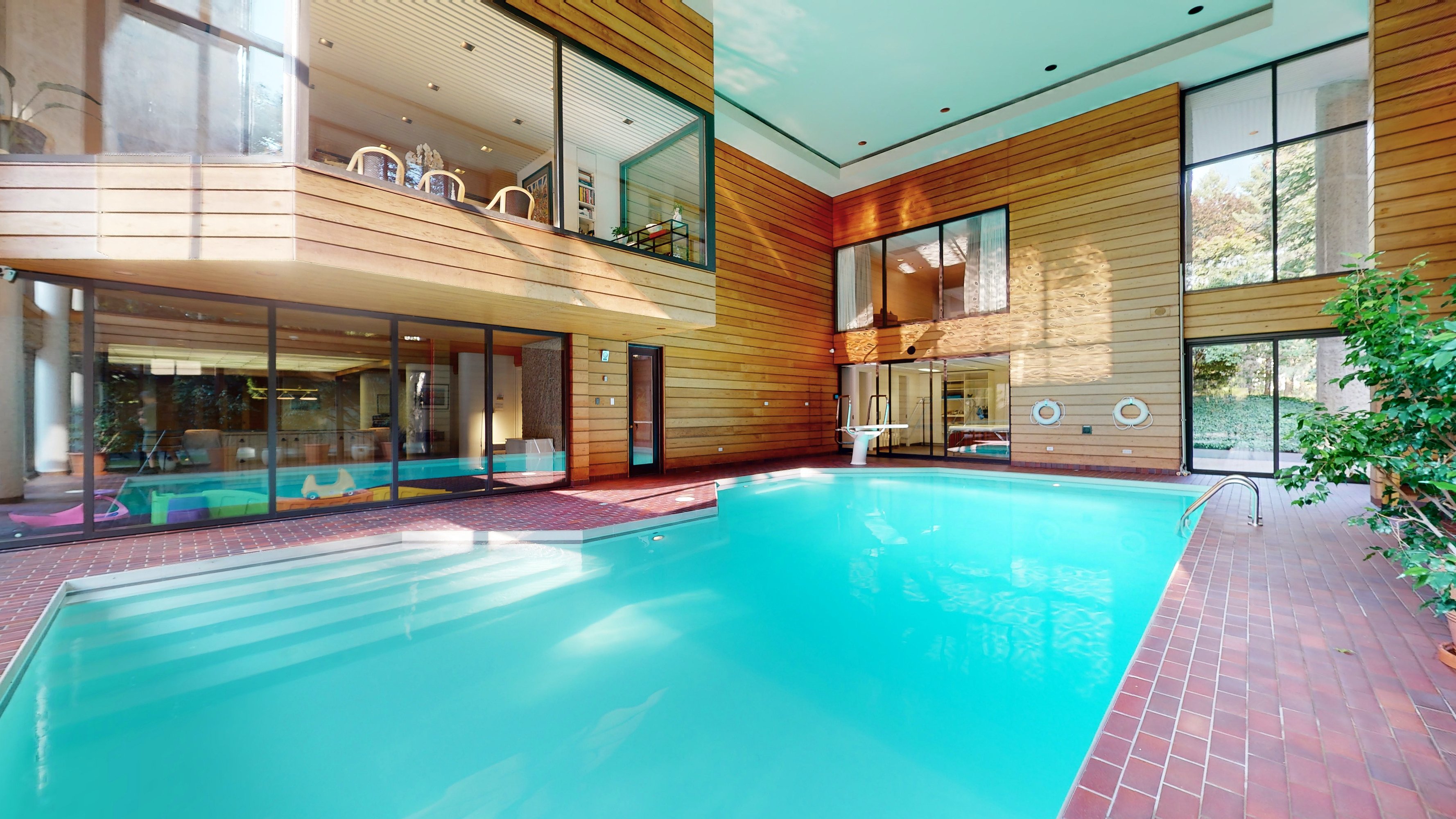
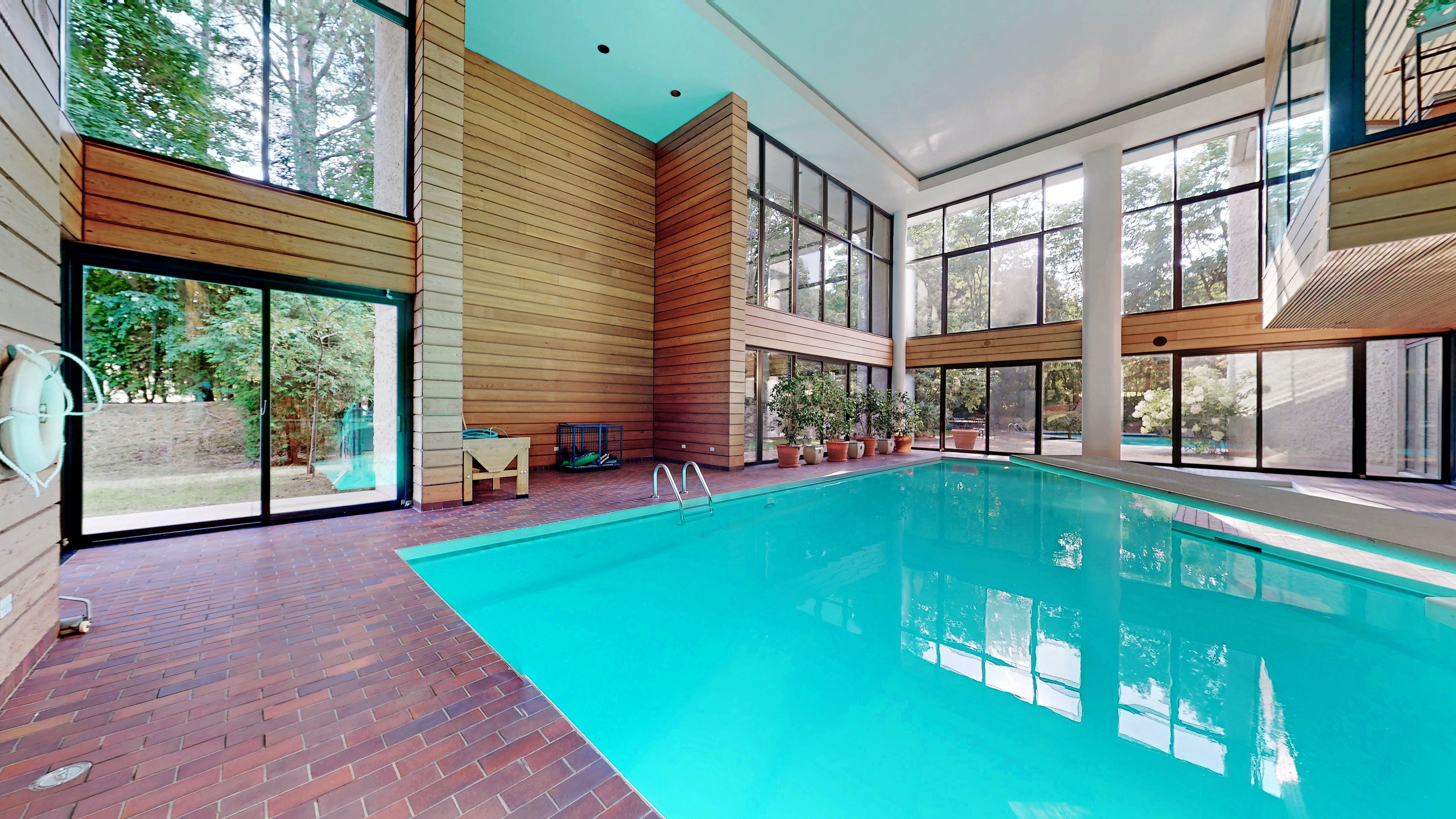
The Billes family was also very big on wellness. The atrium contains a 12-foot-deep indoor pool and a meditation garden. Just off the atrium, there’s a spa, gym and hot tub.
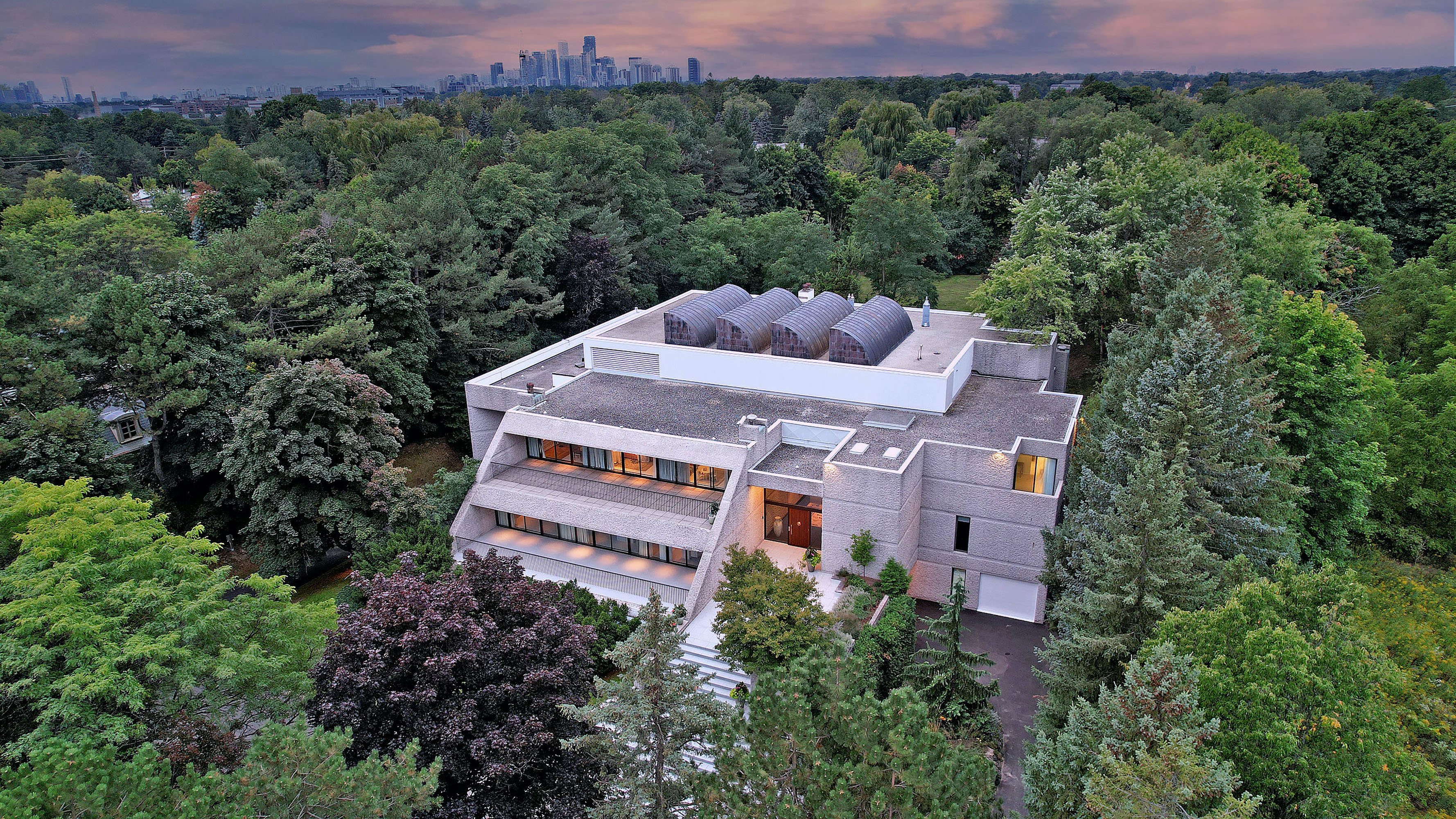
The mansion is close to downtown Toronto—not to mention illustrious neighbours like Drake just up the road—but the Billes family also chose the location for its privacy. Compared to many other Bridle Path homes, this property avoids a lot of the traffic that goes through the neighbourhood every day.
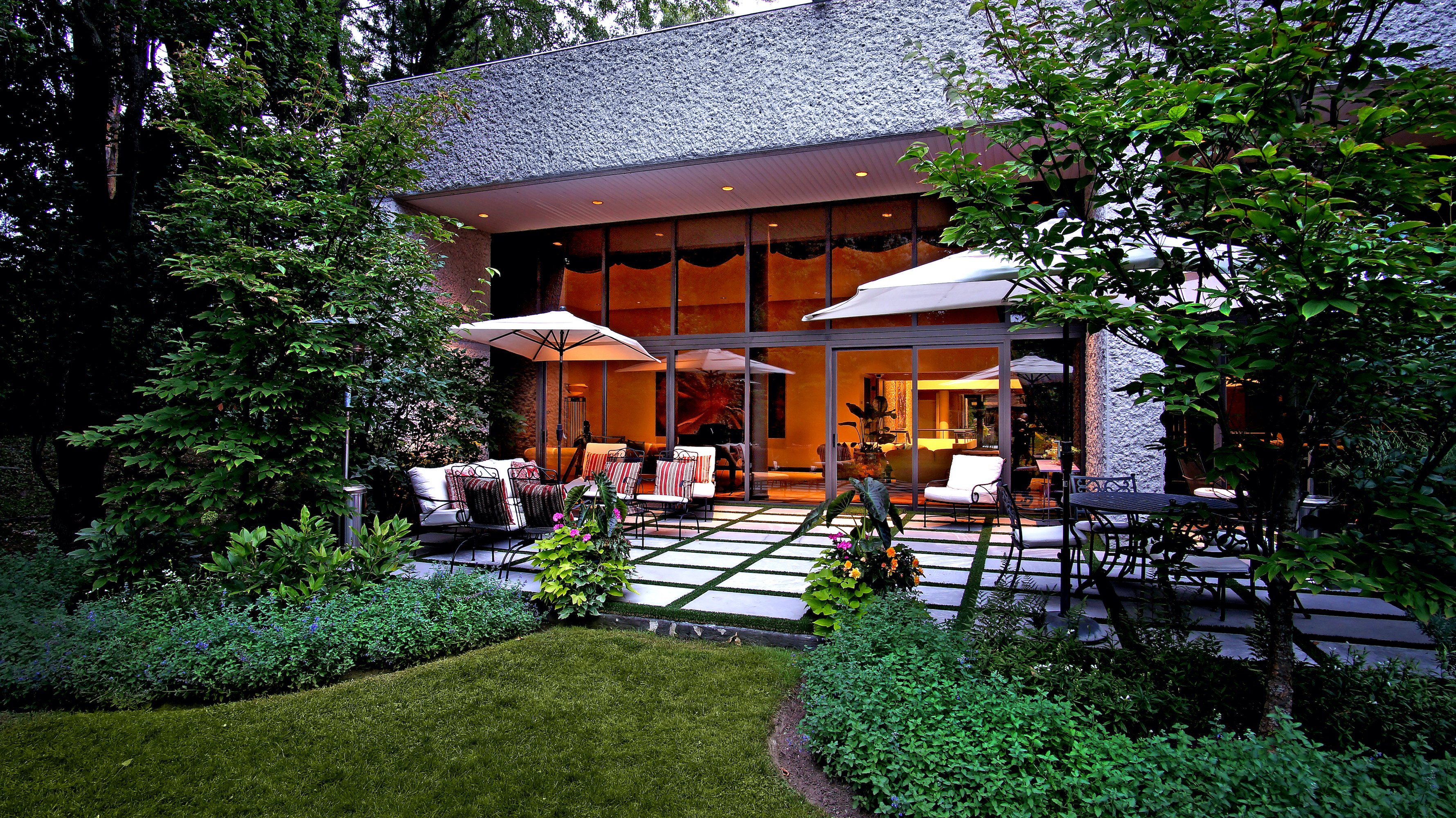

Surrounded by more than two acres of towering trees, the house is barely visible from the street. To take advantage of all that nature, there are multiple terraces and decks, as well as a putting green and an outdoor pool.
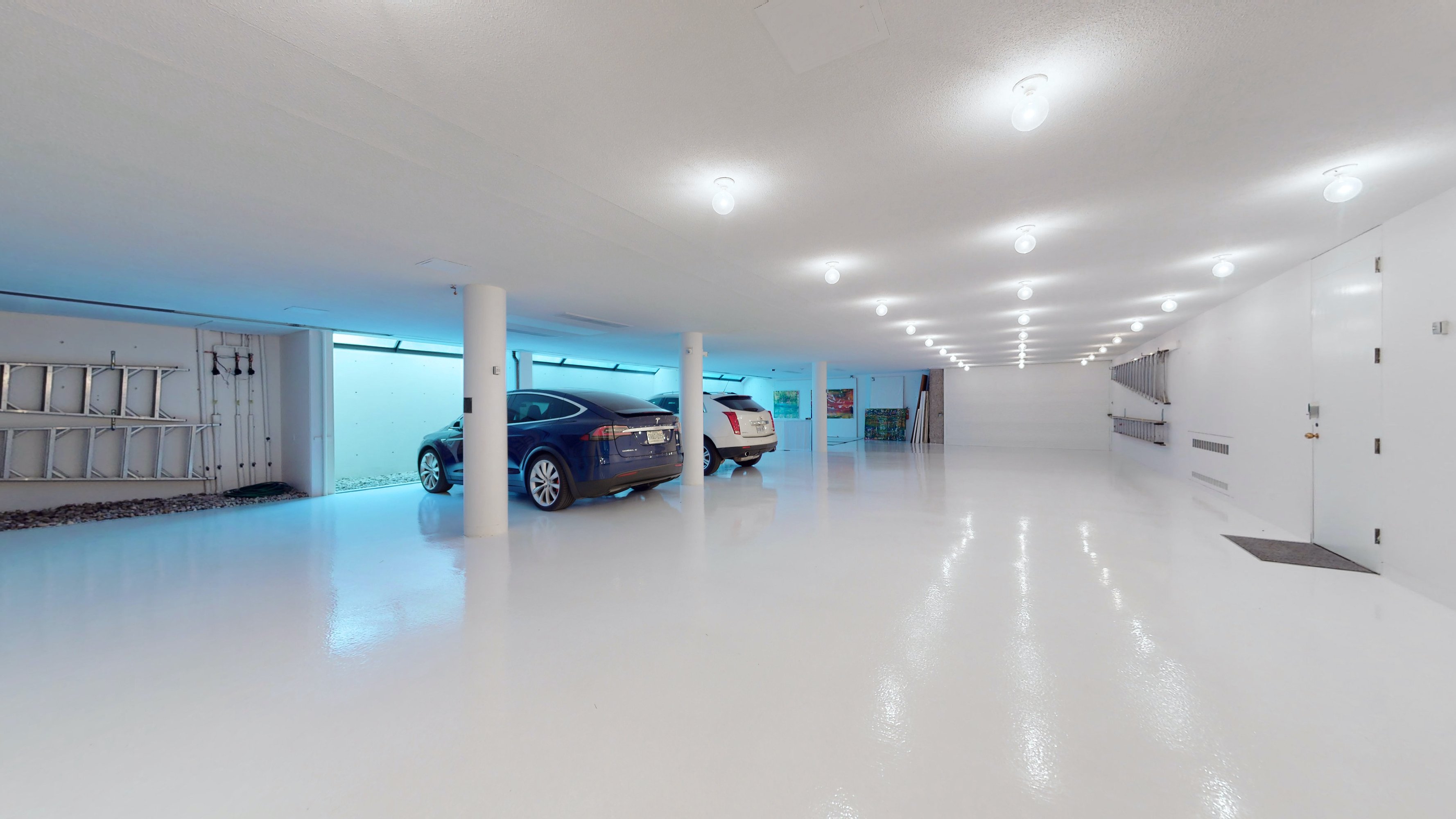
As is usually the case with luxury properties, there’s a long list of high-end perks here: the place comes with an elevator and a seven-car heated garage, as well as fully automated and customizable lighting, sound and security systems.
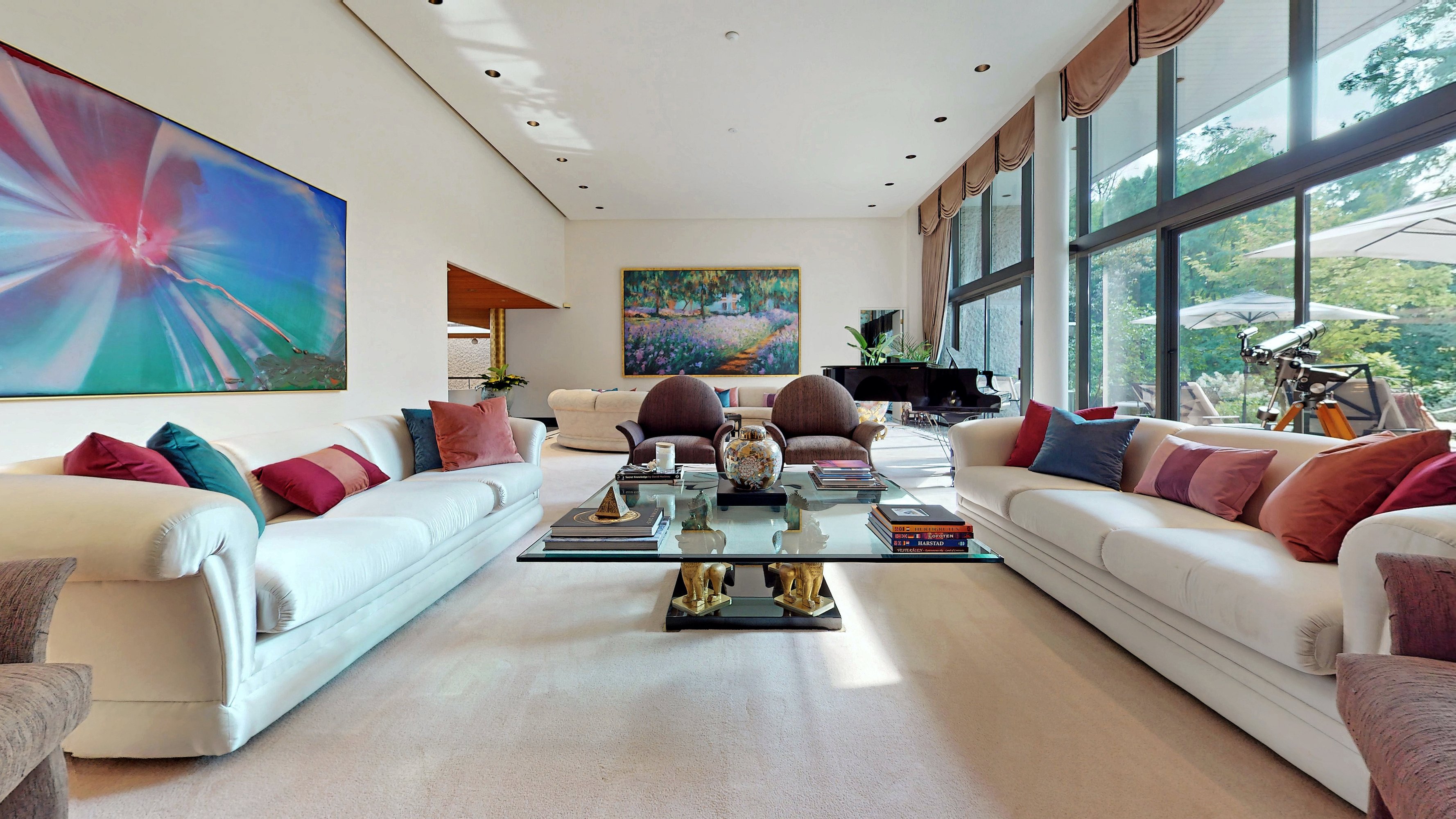
On the main level, there’s a self-contained two-bedroom guest apartment that can also work as a housekeeper’s suite.
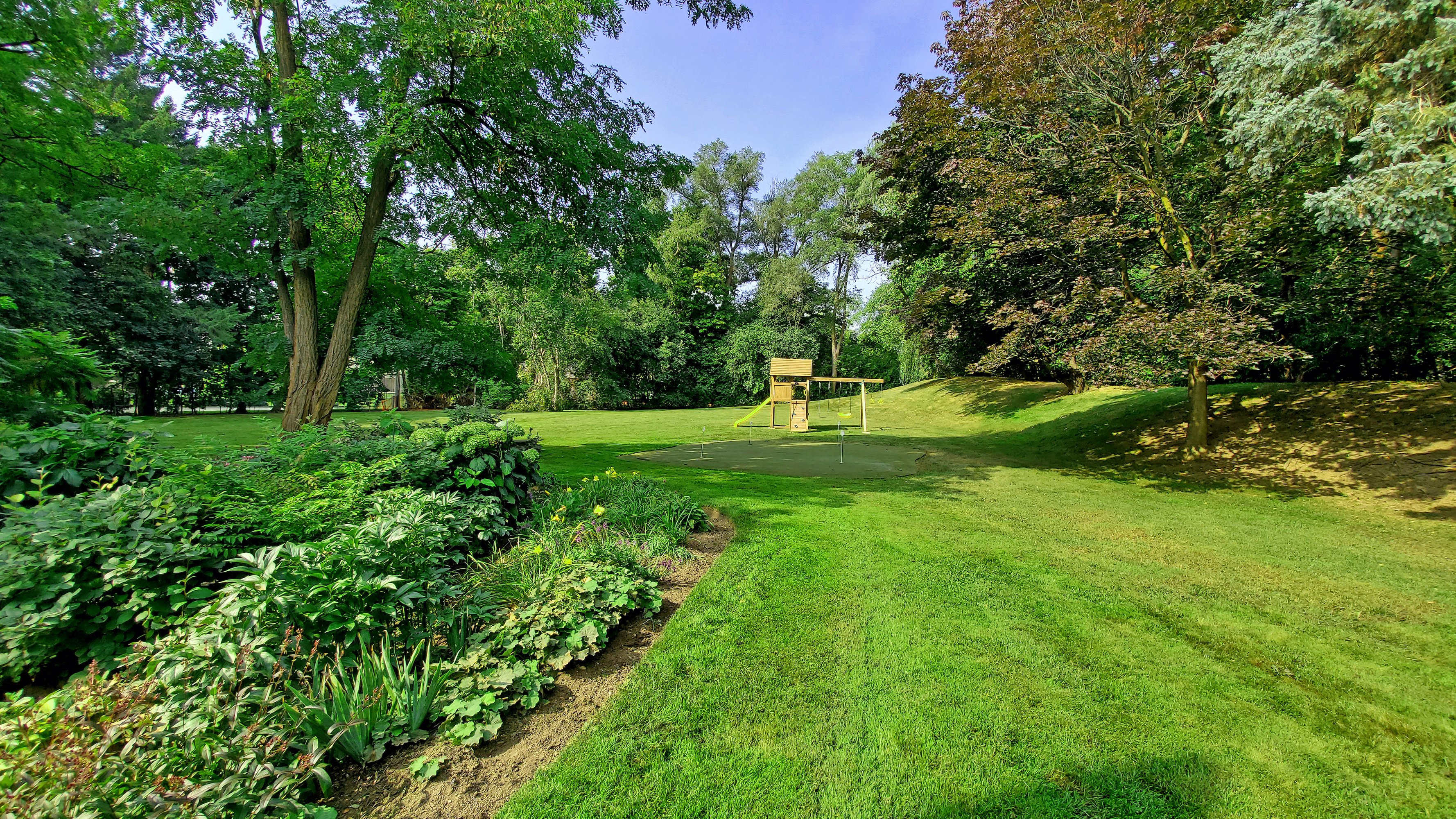
The place is also great for parties. The main level has a wet bar, and downstairs, there’s a 1,700-square-foot rec room with a billiards table. A specially designed catering kitchen is close by—one of three kitchens in the home.
