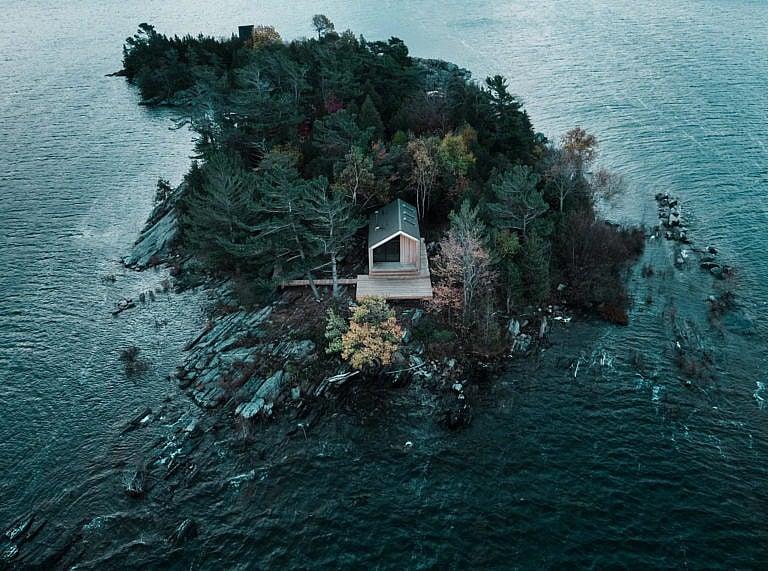Habitat: This prefab cabin was built on a family’s Georgian Bay island in 10 days
“It seemed like the most magical piece of nature. It was so close to Toronto but still felt worlds away.”

Share

Alan Gertner always dreamed about escaping to a cottage surrounded by the rugged wilds of the Georgian Bay. He had visited a friend’s home nearby as a kid, and the landscape had entranced him. “It seemed like the most magical piece of nature. It was so close to Toronto but still felt worlds away,” Gertner says. After a five-year stint working abroad for Google, he returned to Toronto in 2014. Four years later, he still couldn’t shake the appeal of the bay, so he and his wife, mindfulness expert Emily Thring, bought a remote four-acre Georgian Bay island. “We bought it before we had a house, a car or a boat,” Gertner says.
The following winter, when he was browsing the Interior Design Show, he stumbled upon a booth from Vancouver-based modular-home-makers Backcountry Hut Company showcasing their prototype: a 595-square-foot, single-storey structure called the Great Lakes Cabin. He felt an immediate connection to the founders, Michael Leckie and Wilson Edgar, and admired their vision for simple, high-quality structures with small footprints and plentiful windows. (Gertner later partnered with Leckie’s company to launch Arcana, a Muskoka-based cabin-rental company, in 2020.) “It was exactly what we were looking for,” Gertner says. “We wanted to have a cottage that still felt like a cabin and that could situate well in the wild.” The couple purchased the home on the spot for $210,000.
After the show, Edgar and Leckie disassembled the cabin and stored it in a warehouse until the spring, when they could truck, barge and re-assemble it on Gertner’s remote island. In an area where it’s usually difficult to build, the Backcountry process only took 10 days and had minimal environmental impact on the land. The home’s materials—like the frame’s eco-friendly engineered timber—were chosen to mirror the rocky landscape of the Canadian Shield and the Great Lakes Region.
Inside, Leckie and Edgar’s the small space feels open and airy, with a lofted bed, full bathroom, minimalist kitchen and wood stove that extends from a steel frame under the built-in sectional sofa. Gertner and Thring have added their own personal touches to the space, like an old toolbox inherited from Gertner’s uncle decorated in vintage airline stickers, and a quilt gifted from Thring’s mother, who stitched it when she married Thring’s father in 1979. Gertner’s favourite feature of the cabin is the giant glass door that slides completely open, expanding the living room and letting in the sound of nearby waves crashing into the shore.
The couple now has a five-month-old baby and are learning how to live in the space as a family: this summer season has involved a lot more baby gear and time in the city. They’ve still managed to find time to escape to their remote island haven, where they read on the deck and pick blueberries and raspberries, which they sometimes churn into homemade sorbets. The wood stove keeps the cabin toasty well into the fall, in case they ever feel like ditching the city’s chilly weather for a cozy weekend by the fire. “We feel so lucky to have this incredible opportunity to commune with nature,” says Gertner.