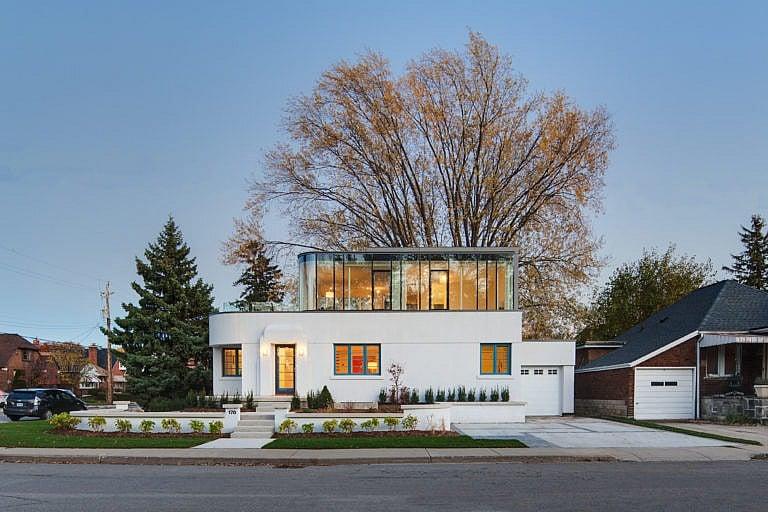Habitat: This vintage Ontario home combines retro space-age glamour with 21st-century perks
“The house is a little bit sassy, just like us”

The couple spotted the home while visiting friends who lived nearby (Photograph by Revelateur studio)
Share

In 2013, Tina Fetner and her husband, Lane Dunlop, were visiting a friend in the leafy Westdale neighbourhood of Hamilton, Ontario, when they stumbled across a for-sale sign on the lawn of a space-age-looking mid-century stucco bungalow. Hambly House—named for its first owner—was built in 1939, one of four remaining art moderne buildings in the Hamilton area attributed to designer Edward Glass. (Art moderne, a cousin of art deco, is known for its curves and horizontal lines.) Fetner, a sociology professor at McMaster University, and Dunlop, a retired music executive, discovered that the house had been sitting empty for a year in a state of shambolic disrepair. But its whimsical character attracted them, even though they weren’t looking for a new home. “The house just fits our personality,” says Fetner. “It’s a little bit sassy, just like us.”
The previous owner had attempted to preserve the home’s character during the restoration process, but their commitment to using historically accurate building methods had left the home unlivable. Single-glazed windows let in a draft, and the ivy and shrubs encasing the house had caused extensive water damage to the outside walls. The roots of the maple tree in the backyard were invading the foundation, and according to Dunlop, “If you pressed your finger against the basement wall, water would seep out.” Given the home’s condition, Fetner and Dunlop were able to purchase the architectural gem in 2013 for the bargain-basement price of $375,000.

With a footprint of less than 1,000 square feet, the three-bedroom home needed to be updated for modern living. The kitchen was small and cramped, like the galley of a ship, with jutting, angled cupboards. The original pale-green tiles and fixtures in the bathroom had been overtaken by rust and needed to be replaced. To honour the home’s character, Fetner and Dunlop hired architect and family friend David Premi from DPAI Architecture, embarking on a two-year renovation aimed at bringing the house into the modern era while painstakingly preserving its vintage character.

Fetner and Dunlop ensured that some of the house’s original details remain intact. There’s a plaster ceiling in the downstairs living room that resembles pressed tin, with rose-and-thorn detailing. Built-in bookshelves line the room’s walls, where the couple display their art collection, which includes a piece by Vancouver artist Christine Breakell-Lee. They’ve even restored the basement to its original state, designed to look like a log cabin with faux wood knots and trompe l’oeil bird’s nests built into the moulded plaster walls.
RELATED: Habitat: A B.C. construction worker sold his country house to build this eco-friendly floating home

In the front entryway, Fetner and Dunlop took out a hall closet to reveal a circular porthole window that would have been hidden by coats. They also removed several walls to transform the kitchen and living room into an open-concept space that stretches from the front hallway to the back of the house, where they added a 150-square-foot dining room with floor-to-ceiling windows. The mid-century-style appliances by Elmira Stove Works are a kitschy robin’s-egg blue, giving the kitchen a bright and playful air.

The home was originally a bungalow, but the couple added a second storey in the form of an atrium with curved glass that had to be specially manufactured in Pennsylvania and crane-lifted atop the home. “We could see the concerned, quizzical look on our neighbours’ faces wondering what we were doing,” says Dunlop. The extra floor, which is flooded with natural light, has a new primary bedroom, an upstairs living room and an outdoor terrace.

“When you’re outside on the deck, it’s like being on the upper deck of a small boat,” says Dunlop. He can usually be found relaxing in a nook by the curved glass, where the sightline from the terrace rests directly on top of the trees. From there, he can mark what time of day it is by the passage of regular dog walkers or joggers. “Even though you’re inside, you really feel like part of the neighbourhood.”
This article appears in print in the April 2023 issue of Maclean’s magazine. Buy the issue for $9.99 or better yet, subscribe to the monthly print magazine for just $39.99.
