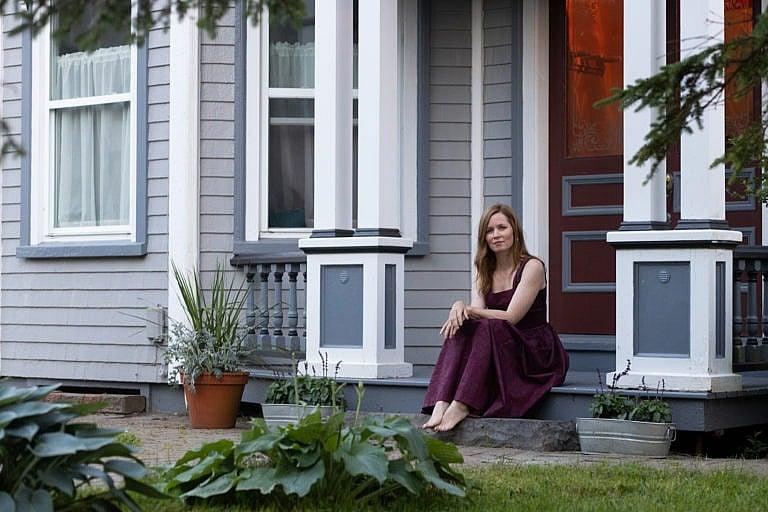This charming Nova Scotia home was built by a Victorian-era sea captain
Homeowners Kate Inglis and Nick Bakker went great lengths to preserve their house’s character and history

Share

In 2016, when the author Kate Inglis and her husband, Nick Bakker, bought their home in Lunenburg County, Nova Scotia, she had the uncanny feeling she was signing a contract with history. The three-storey Victorian was built in 1901, a 4,000-square-foot “grand old dame,” as she puts it. But by the area’s standards, the home is young: the county’s Old Town Lunenburg is a UNESCO heritage site and one of the best-preserved 18th-century British Colonial towns in North America. Owners there adhere to strict remodelling rules to preserve the architecture. “Even interior changes are hotly debated,” Inglis says, “but everyone is generally on board with it because we know we’re only borrowing these houses from history—from the fishermen, the lobstermen, the rich merchants, and humble carpenters who built them. We’re shepherding them along.”

In her case, the builder was Captain Edwin Backman, a master mariner who made his fortune during Prohibition sailing salt cod down to Bermuda, then running rum up the eastern seaboard on his way back. Inglis is a descendant of some of Lunenburg’s first settlers, many of them industrious seafarers like Backman. One legendary great-great uncle was strapped to the mast of a sinking ship when he was 14 years old. Found alive four days later, he went on to become a master mariner.

Family stories like these made Inglis feel an instant kinship to Backman and his house, which overlooks Ritcey Cove and the LaHave River, where her ancestors would have sailed their schooners. “Sometimes there’s a bank of fog that moves over the water, and I think about how my family would’ve known that same bank of fog. That’s my lineage, my inheritance.”
READ: This remote, fire-resistant Okanagan home was modelled after the mountain beetle

The building isn’t protected under UNESCO protocols, like those in the Old Town, but Inglis and Bakker wanted to preserve its historical character. They didn’t touch many of the original features, like the built-in mirrored bar in the living room, which they’ve complemented with two mid-century portraits of elegant smoking ladies, and the kitchen’s walk-in pantry lined with dozens of handcrafted cabinets and drawers. “I wouldn’t change them,” Inglis says. “Everyone who has owned this house has heard her soul say: ‘Don’t you dare.’ ”

Still, when the couple moved in, their sons Ben and Evan were eight and 11, and they wanted a streamlined family home. That meant applying 17 gallons of white paint, overhauling the kitchen to create an open space, merging two of the bathrooms to make four instead of five, and hunting down nearly 30 vintage light fixtures. Last year, they also installed solar panels on the roof to reduce the cost of heating during drafty winters.

Inglis’s favourite space is the crowsnest. Steep stairs lead to a 1,000-square-foot loft with angled ceilings and banks of windows that she opens to let in the sea air. The space is primarily devoted to her studio, where she spends late nights working on brand strategy for corporate clients and writing books; her best known work is Notes For The Everlost: A Field Guide To Grief, about the loss of her son who was born prematurely. In a nearby craft and sewing space, she tailors vintage finds on her mom’s old 1964 machine, while her kids play video games or watch movies in the den. Bakker, who is a storyboard illustrator for television and film, works downstairs in a comparatively cloistered office. “He’s down there presenting to Hollywood, so he needs a door he can close,” says Inglis.
READ: Habitat: This sustainable Nova Scotia home is a coastal refuge

The home is minimally but meaningfully decorated with family relics. Inglis’s grandparents’ old crokinole board (a wooden octagon used for a table-top shuffleboard-style game) hangs on one wall, a quilt her mother made on another. Much of the furniture is antiques from Inglis’s childhood, like three captain’s chests used as coffee tables, sideboards and tickle trunks for costumes. “We resisted the urge to fill all the space with stuff and tried to fill it with experiences instead,” Inglis says.

That means plenty of hosting. Captain and Lady Backman were known to open their door to belsnickelers, rowdy Christmas carolers in masks and sheets who, according to local tradition, would burst in unannounced and sing and dance until their hosts guessed their identities and poured them some rum. Inglis has followed in the Backmans’ open-door spirit. “I always go overboard for parties,” she says, like the time she threw a Prohibition-themed Christmas bash a few years back. The women dressed up in fringe, fur and feathers, and the men looked like they had walked off the set of Peaky Blinders. Jazz played on the speakers, and footage of dancing flappers and policemen pouring out barrels of rum looped on a projector. “It was a very loud, fun night,” Inglis says. “That’s when this house is at her best.”