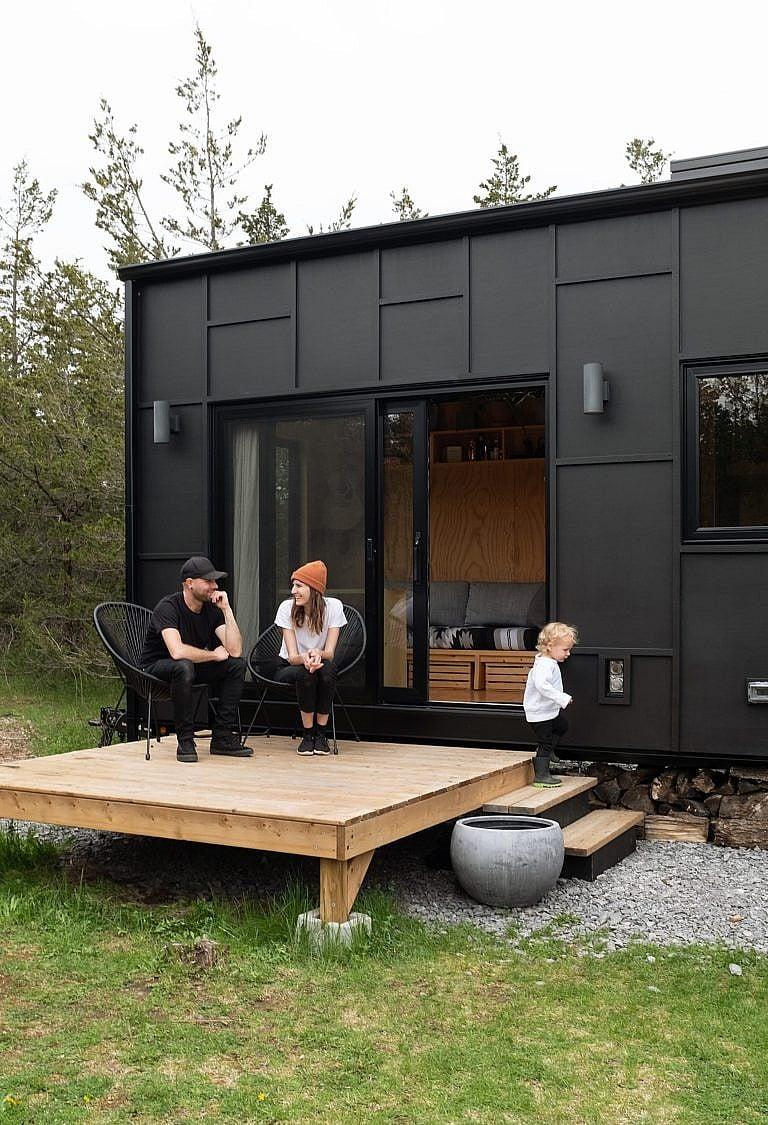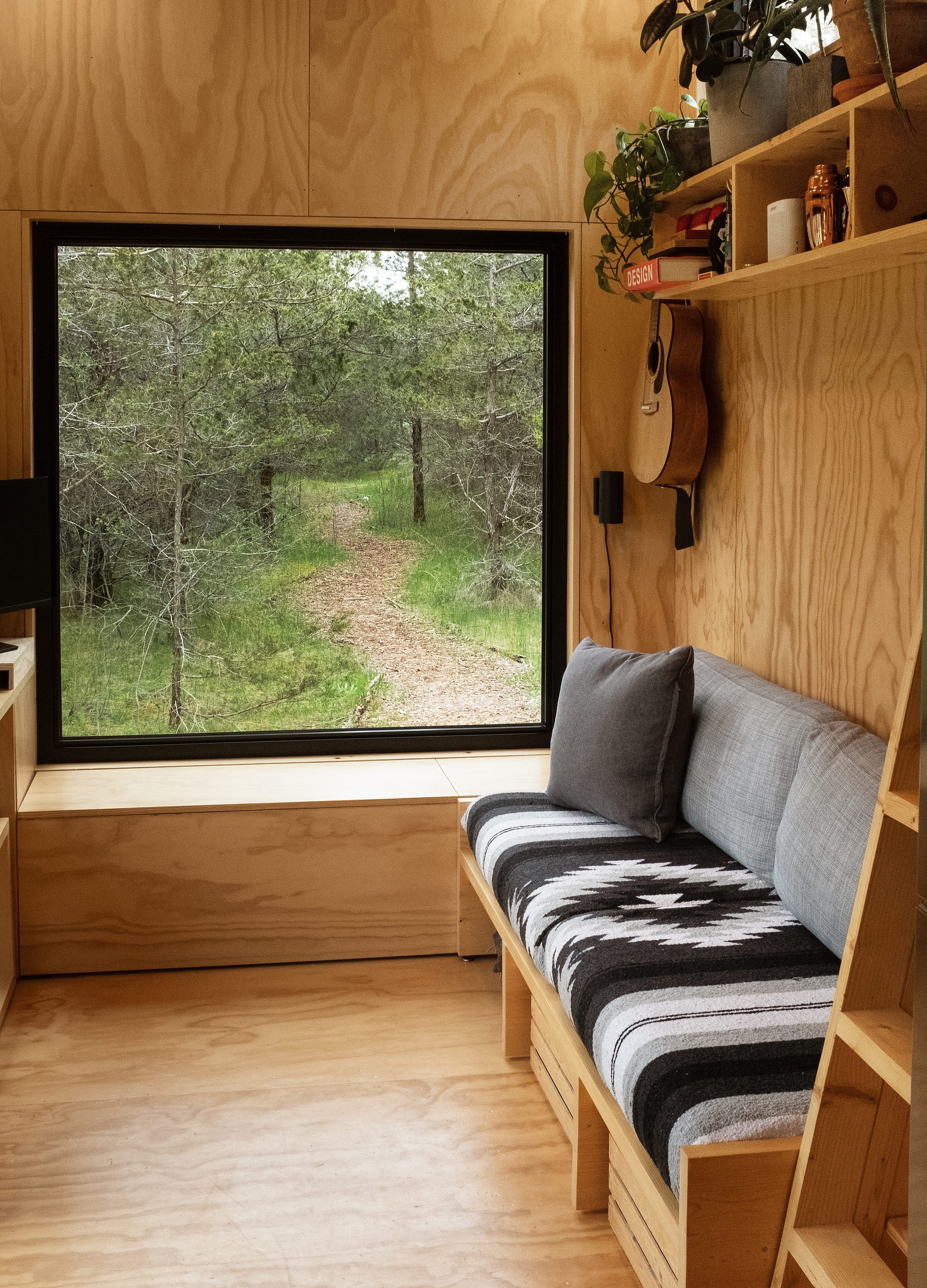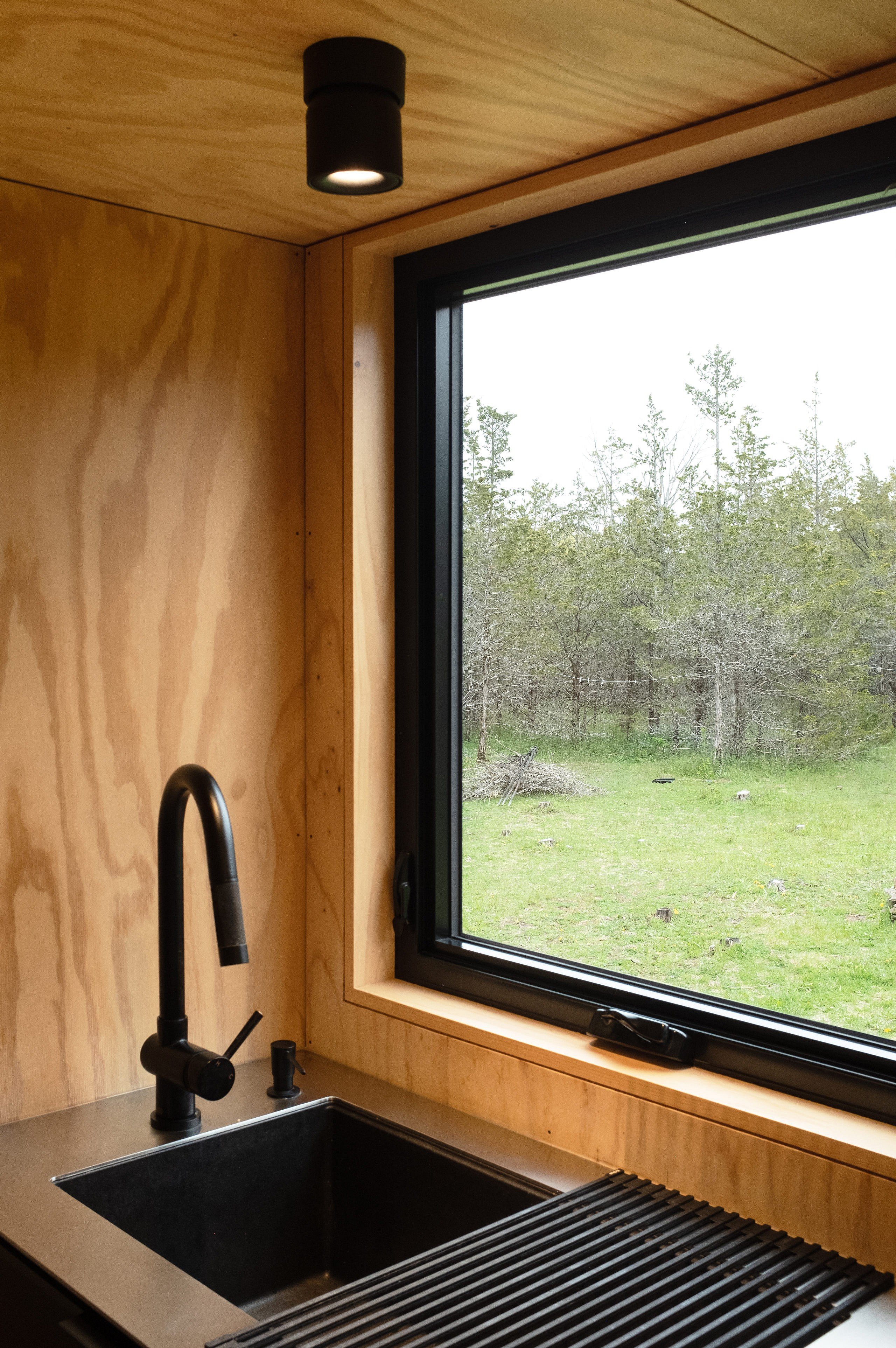A Toronto couple ditched their condo for a 260-square-foot custom RV
“If we’re bringing this concept to life, let’s live in one and test it out for ourselves”

Share

In early 2021, Lee and Rebecca Loewen were expecting their first child. They rented a 550-square-foot apartment above a store in downtown Toronto that Lee, an industrial designer, had fashioned into a loft. It was an upgrade from their previous 320-square-foot shoebox in the city, but the couple hoped to build a place they could own. “It was the pandemic, and we had time to be creative,” says Rebecca, who works for a not-for-profit. “We wanted to throw ourselves into a project.”
Around that time, Lee’s friend Payam Shalchian approached him with a business idea: they could construct compact, wooden, permit-free cabins and sell them as temporary alternative living spaces. Given Canada’s exorbitant housing prices and the increasing popularity of sustainable living, the pair figured that an cost-effective home with a small footprint could be a popular product. They founded the company Instead Tiny Homes, and Lee agreed to spearhead the prototype development on one condition: that he could move into it with Rebecca and their baby when it was finished. “We thought: ‘If we’re bringing this concept to life, let’s live in one and test it out for ourselves.’”

Buying land and building in Toronto was too expensive, so the Loewens left their condo and moved 200 kilometres east to Prince Edward County, where they stayed in a short-term rental. “It felt strange to have so much change happening at once,” says Rebecca. “Any time I developed a sense of routine, I was thrown a curveball, but I tried to embrace the adventure of it all.”
RELATED: The Move: Two working parents trek from B.C. to N.B. in search of affordable childcare
Once in the country, Lee got to work with Shalchian to execute their vision. Over nine months, they assembled sheets of plywood into a sturdy 32-by-8.5-foot rectangular cabin, built with wheels on a trailer chassis. It was painted black with 13-foot ceilings and expansive windows, and it has a heat-recovery ventilator to ensure good air exchange. “The idea was to make it an RV and spend the money we would have shelled out on a mortgage to travel the country,” says Rebecca.

The couple attached their new abode to a tow truck and lugged it 30 kilometres to their friends’ quarter-acre lakeside lot in Prince Edward County. After Rebecca gave birth to their son, Max, five weeks early, the young family moved into their new place, which still needed some finishing touches. “For the first two weeks, we were essentially glamping and feeding Max at midnight by lantern, cooking over a fire pit and borrowing showers at friends’ homes,” says Lee. To squeeze into their 260-square-foot home, they had to part ways with items they no longer miss, like extra cabinets from IKEA, bags of clothing and miscellaneous clutter.
Meanwhile, Lee and Payam built a small outdoor utility shed to store solar batteries and a 2,000-gallon water tank, tacked 12 solar panels onto the shed’s roof and installed a propane furnace. They furnished the family room, turned the primary bedroom into a loft and wrapped up work on the main-floor bathroom and kitchen, which they outfitted with a stainless-steel countertop and granite sink.

MORE: The Move: Kelowna, B.C. to Nova Scotia for a breath of fresh air
Total building costs ran to $145,000, not including Lee and Payam’s labour The Loewens pay barely $3,000 per year in utilities, and their home needs minimal light and heat. The surrounding windows keep the interior bright from sunrise to sundown, and it stays toasty on the coldest days with airtight rockwool insulation, ZIP System R-sheathing, a furnace and the occasional power generator boost. “We’ve now spent two winters in the place, and it’s warm even on -27 degree days,” says Lee.
Moving off grid, however, has its challenges: most weekdays, they have to drive 25 minutes to a work-share space to access a strong Wi-Fi signal. They also have yet to take their rolling home on the road—for the time being, it remains on their friend’s property. “We realized it was built more like a high-performance house than an RV, so it’s heavy to drag along,” says Lee. “Unhooking it from our solar and water lines can get complicated.”

Raising a kid in an enclosed space also tests the couple’s patience. “Max occasionally likes to pick up heavy objects and slam them against the walls,” says Lee. His playtime has affected Instead Tiny Homes’s design choices. “We were a bit more focused on aesthetics than durability,” Lee explains. “Now I wouldn’t recommend the plywood floors to a client because they dent easily.”
For now, the Loewens are going to stay in Prince Edward County. Not only is it the best move for business—they’re a short drive away from the company’s warehouse—but moving back to Toronto would require them to own the land on which they park, which Lee says can be pricey. In the meantime, Instead Tiny Homes plans to expand its line of alternative, energy-efficient homes, and Lee is working with Shalchian to create their first two-bedroom, 520-square-foot home, which they will place on a permanent foundation by November.
“The dents, the imperfections, they tell a story,” says Rebecca. “I feel a sense of pride about the space we’re in—it feels like home.”
