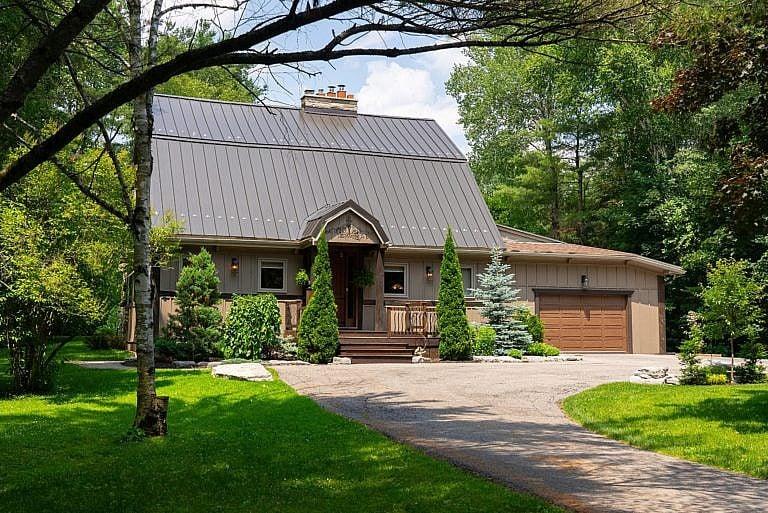This Muskoka home used to be a rustic barn
“I basically wake up and I pinch myself every day.”

Share

Just off of Ontario’s Highway 11 sits the home of former lumber worker Tom Owens and Subzero Wolf area territory manager Michelle Stevens—a barn restored into a modern house. In one version of the story that Owens and Stevens heard from the previous owner, the barn was originally located nearby; in another, it was transplanted all the way from Quebec. Either way, around 1975, it was taken apart and relocated to the Muskoka area. An older couple called it home for a while, then the mayor of the Severn township bought it. He sold it to Owens and Stevens for $550,000 in 2012. It’s now on the market for $1.79 million.

READ: This church-turned-house in small-town Ontario has a thoroughly modern interior

After purchasing the home, the couple, who’d been searching for a combination of city and cottage life, relocated from Brampton and spent the next decade making the barn their own. It certainly needed work: when it came into their hands, the cedar front deck was rotting. The interior featured oddly low doors, barely six-feet tall. The kitchen counters were crooked, and the floor of the primary bedroom was sagging. There was stone surrounding the in-ground pool, and “the problem was that every critter on the face of the earth decided to make its home there,” Owens says. But the couple had fully renovated every home they’d lived in, and they knew what they were getting into when they viewed the property. They figured it’d be worth the labour, because the barn, they felt, had good bones.

Owens quit his job to spend a year getting the house into shape. They moved the main kitchen and filled the new space with custom cabinetry, granite countertops, a copper sink, and new appliances. A corner fireplace was replaced with a coffee bar, a new powder room came together by the front door and a replacement deck was installed. After finding a leak in the loft, they added a steel roof. At the back of the house, they added a sunroom that looks out over the in-ground pool and the grove of birch and pine trees beyond. By the main entryway, they removed features like interior doors and a built-in bookcase to open the space up.
READ: Multiplex makeover: From a single-family downtown Toronto dwelling to 10 rental units

Now, in the three-storey foyer, the main attraction is a hundred-pound chandelier, which Stevens mounted on a special bracket custom-ordered from a metal fabricator in the Czech Republic. “Tom could hang off the bracket and it wouldn’t fall,” Stevens says. (By Owens’ count, there are 20 chandeliers throughout the home.) In the living room, they kept the barn’s original threshold flooring, which featured foot-wide planks, but had it refinished for a rustic look. The ceiling soars 24 feet up to the loft.

Upstairs, the primary bedroom features a bay window and custom-made sliding doors installed on the original barn door tracks, opening up to a view of the entryway chandelier. They freshened up the bedrooms—located in the barn’s old hay lofts—and a guest room in the barn’s full loft, which has a smaller raised landing.
READ: This renovated Toronto loft has an iconic archway

In the basement is what Owens calls a “rather unique bathroom slash laundry room,” which features an open seven-foot by three-foot shower with two shower heads, lined in fieldstone. “Four people could fit into that shower very comfortably, if you’re into that kind of thing,” he says. It’s been great for washing their dog, who weighs 130 pounds.

Nine gardens are laid out across the four-acre property, planted with roses, an enormous white hydrangea bush and a flowering crabtree. Over the years, Owens and Stevens have spotted deer, moose, foxes and even bears passing through. There’s also a second barn on the lot, which they use for storage (the previous owner kept horses inside).

Over the years, they’ve invested roughly $750,000 getting the home into top shape—not just aesthetically, but from the inside out. When they were done, the beams in the rafters had been stiffened and wrought iron brackets added, the electrical panels and insulation had been upgraded, and they’d installed geothermal heating and cooling—which cost 50 grand alone but helps them save big on bills.

They’ve enjoyed every minute of living there, but now, they’ve decided it’s time to downsize. “There are little things in the house that bring out the little boy or little girl in you, because they’re so unique,” Owens says. Stevens would love for a family to call it home next, and says that during some showings, young children have absolutely lit up at the sight of the bedrooms. “Everyone’s fighting for which one’s going to be theirs,” Stevens says.