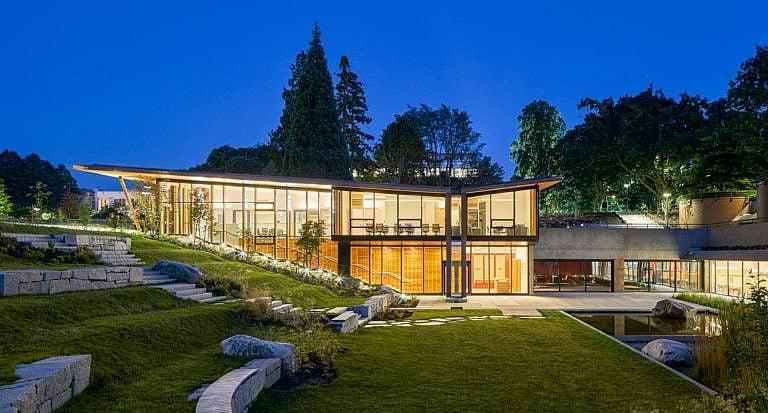Inside UBC’s Indian Residential School History and Dialogue Centre
Fusing Western design with Indigenous tradition is at the heart of architect Alfred Waugh’s craft

(Indian Residential School History and Dialogue Centre | Photos courtesy of Formline Architecture and Urbanism)
Share
Can architecture assuage pain? Can a building help visitors grapple with grief? The University of British Columbia’s Indian Residential School History and Dialogue Centre is intended to do just that. The structure is designed as a resource centre for information on Canada’s residential school system and a place of respite for survivors and loved ones.
Alfred Waugh, who was chosen as the project’s lead architect in 2016, has intimate knowledge of the site and its significance: his mother was a residential school survivor, and Waugh himself was a student of UBC’s architecture school in the mid-’90s. The build site is near the former entrance to the school’s bustling Sedgewick Library. Over time, it evolved into little more than an overgrown grassy bowl.

Waugh, now the principal architect at Formline Architecture in Vancouver, leveraged that wildness. He collaborated with Vancouver’s PFS Studio to turn the unloved space into a tranquil garden, with pathways, native plants and benches made of natural stone emerging from the ground. The two-storey, 6,500-square-foot centre is ensconced in the hillside. “In Western architecture, humans are generally at the centre and everything serves us,” says Waugh. “From the Indigenous lens, nature is at the centre, and the sky, the land and the animals are all equal.”
Waugh infused that arms-wide-openness throughout his design. The north facade features a panoramic glass wall, offering sweeping views of the garden from almost any point indoors. The Vault of Memories on the first floor houses display panels with touch-controlled screens that display historical records and stories from survivors. There are café tables, meeting rooms and an elders’ lounge for gatherings.


WOVEN CEDAR WALL | This interior wall references the mats of bulrushes that are often hung inside longhouses to prevent drafts.

CEDAR PLANKS | Waugh chose the resilient wood for the exterior cladding. It becomes more resistant to decay when charred.
In June, Formline won the Governor General’s Medal in Architecture for the project; it’s the first Indigenous-led firm to land the award. (The jury cited the centre’s delicate balance of historical sensitivity and forward-thinking structure.) Waugh, who’s one of just 20 Indigenous architects currently registered in Canada, specializes in harmonizing seeming opposites. “I try to bring Indigenous ways of knowing together with Western knowledge,” he says. “I hope the award opens the door for young Indigenous architects to make a difference—for their own people, and for all of us.”
***

ALFRED WAUGH
Waugh is a member of the Fond Du Lac Denesuline First Nation and the founder and principal architect at Formline Architecture in Vancouver. He also designed the Squamish Lil’wat Cultural Centre in Whistler.