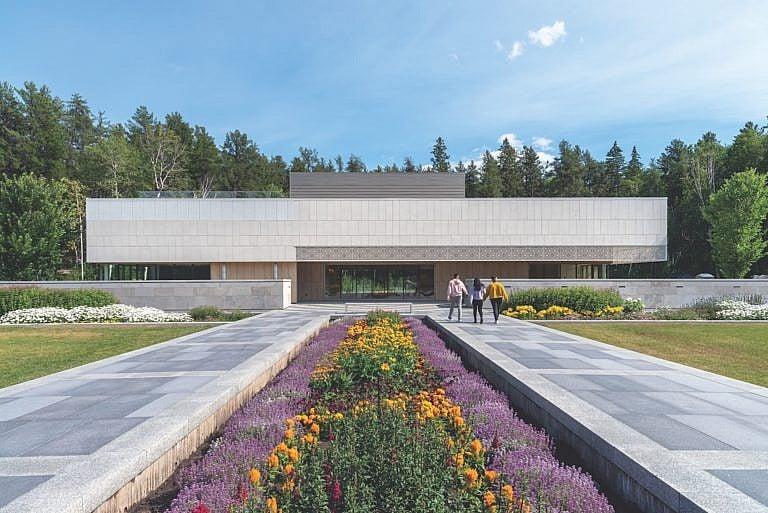Just outside of Edmonton, the striking Diwan Pavilion is a feat of Islamic architecture
The sweeping $5.5-million structure stands out, even in a garden modelled after paradise

Share

The view from the Diwan Pavilion seems more suited to Utopia than Alberta. In a nearby courtyard, a sloping fountain pumps water through 12 stone water features flanked by wildflowers—its ultimate destination a placid pond surrounded by lush fruit trees. The setting is the 4.8-hectare Aga Khan Garden in the University of Alberta’s Botanic Garden. The pavilion presides over its easternmost edge.
RELATED: The Building: Montreal’s new Formula One paddock was built for champions
Unveiled last fall, the Diwan was built to be a modest backdrop to the splendour of its surroundings. Those surroundings, which cost $25 million, are partly modelled after the elaborate paradise gardens of the 16th-century Mughal Empire. Upon closer inspection, the $5.5-million structure is a showpiece in its own right. Toronto’s Axia Design envisioned a modern take on Islamic architecture in a northern climate. Much of the firm’s inspiration came from eighth-century tilework and pavilions depicted in centuries-old art.

The team constructed the Diwan over a period of 15 months, following the precise geometric specifications of Islamic gardens. For starters, the garden is built along north-south and east-west axes; the Diwan sits at the terminus of the latter. The building’s main sculptural feature—a wide, cantilevered canopy—is intentionally low-slung to keep the pavilion in a deferential position relative to the garden. Its exterior is clad in sleek porcelain panels from Spain, complementing the Algonquin and Portuguese limestone elsewhere outside.

Just inside the Diwan’s foyer, Toronto design firm Arriz+Co laid custom ceramic tiles in a floral mosaic, an homage to traditional welcoming carpets found at the entry of many Mughal gardens. Geometry reigns supreme indoors, too: the fourth of the Diwan’s seven floor-to-ceiling windows is perfectly aligned with the garden’s east-west axis, offering visitors to the event space a central view of the scenery. When lit up at night, the Diwan looks like a lantern.
MORE: The Building: Inside Toronto’s beautiful, hyper-modern stormwater processing plant
The term diwan has held various meanings throughout history; here, it signifies a space for cultural exchange and celebration. The pavilion may not be hosting lavish aristocratic gatherings any time soon, but it will be used year-round for the university’s conferences and workshops. It’ll also be rented out for large private events, including weddings. Some of them opulent, no doubt.