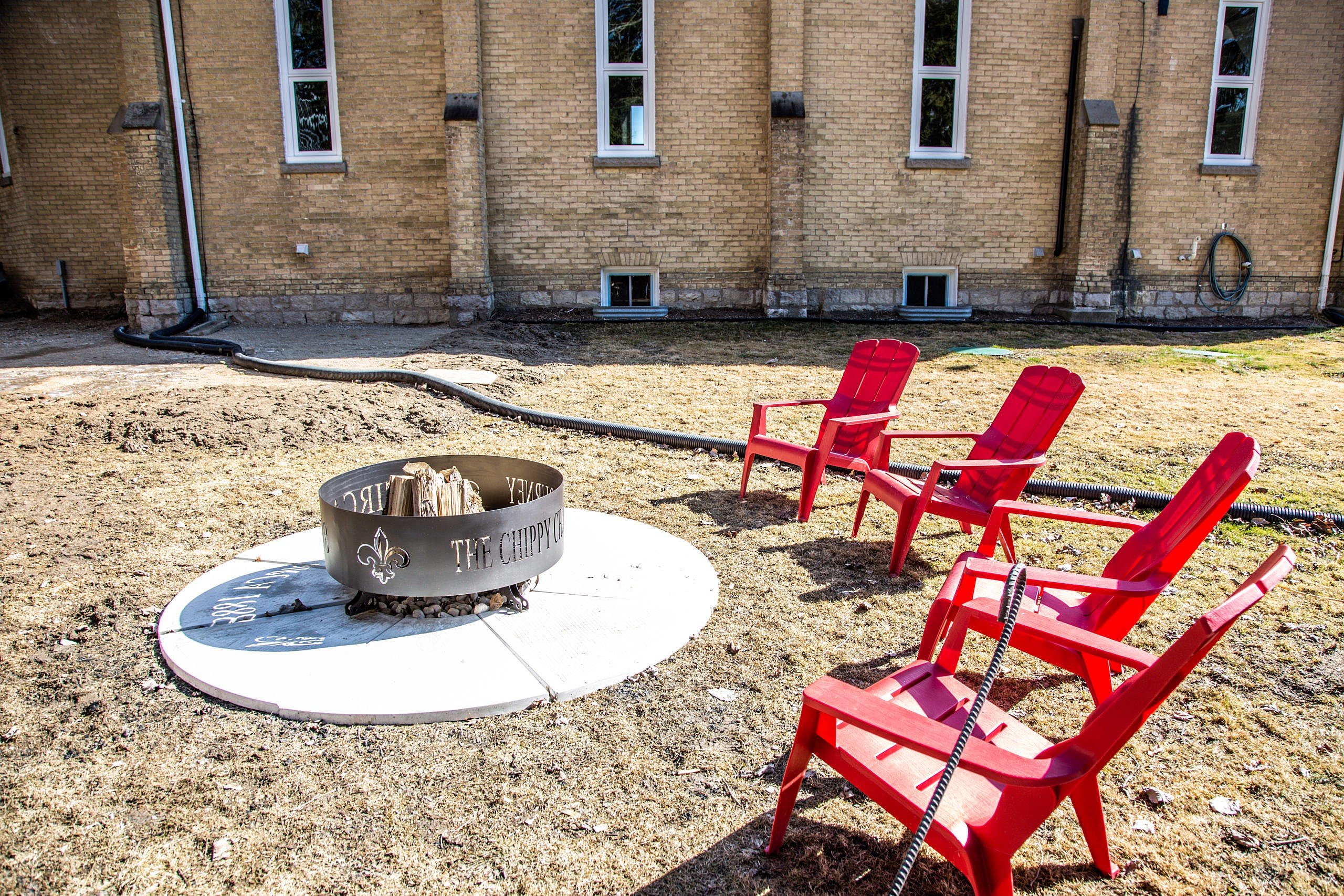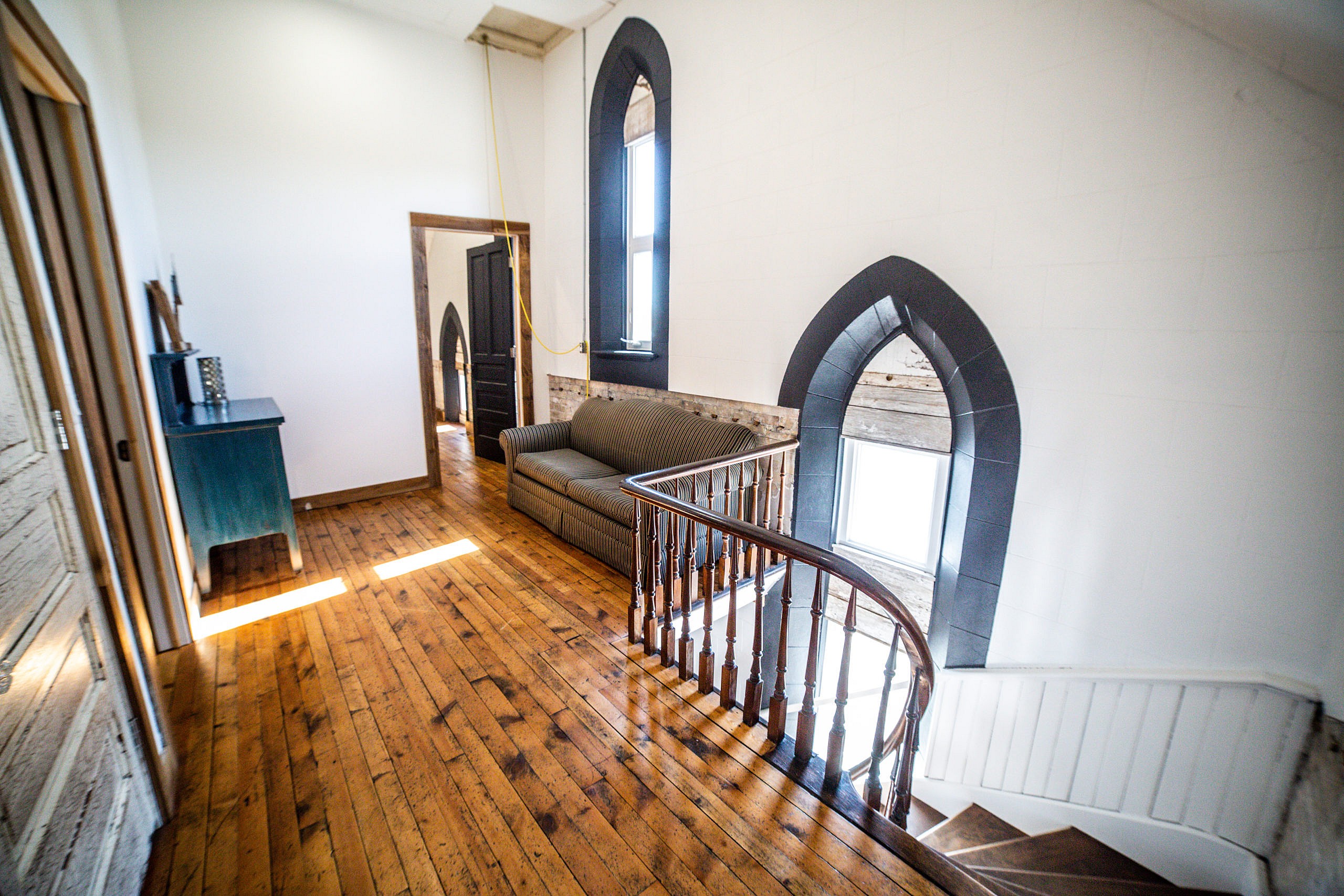An Ontario couple converted this 130-year-old church into a charming family home
“When this place popped up, it felt like the perfect renovation challenge”
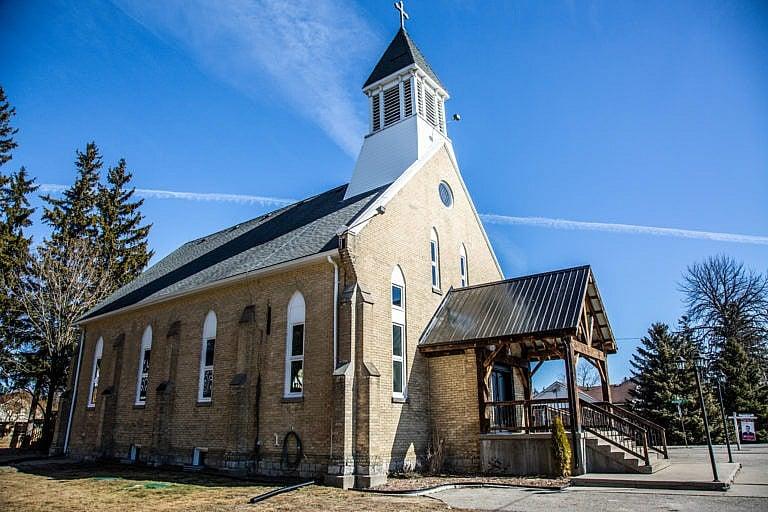
(Photography by David Nikolic)
Share
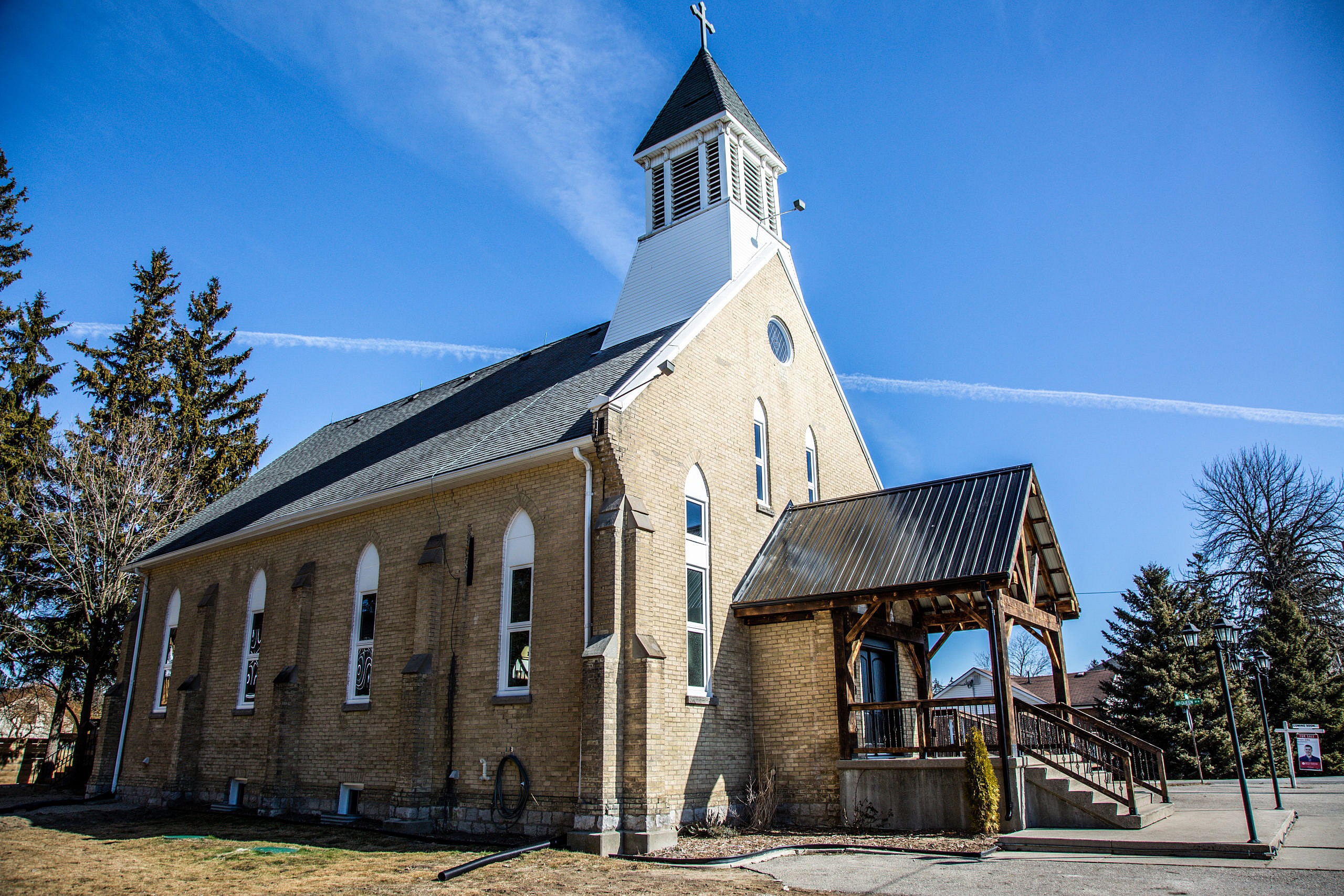
When a 130-year-old church in Princeton, Ontario, went up for sale in 2018, Jonathon Harmer couldn’t shake the idea that the place would make a beautiful family home. An iron-and-woodworker by trade, Harmer had driven by the building with white front doors and an emerald steeple countless times while growing up in the nearby town of Drumbo. He was visiting a friend in B.C. when the church went on the market, so he enlisted his partner, Lynn Perreault, who lived nearby, to scope out the place.
Perreault stood in front of the 26-foot-tall building that had been largely untouched for a decade. It needed sweeping repairs: the ceilings and walls were due for a paint job, the scaffolding was coming apart and the floors needed to be sanded. But the pair were already considering buying their first home together, so where others saw a derelict church, they saw an opportunity. “Jonathon is a woodworker who tears down barns for a living, I build furniture and do interior design, and we’re both welder-fitters,” says Perreault. “So when this popped up, it felt like the perfect renovation challenge. We told each other: ‘Let’s transform this place into a home.’”
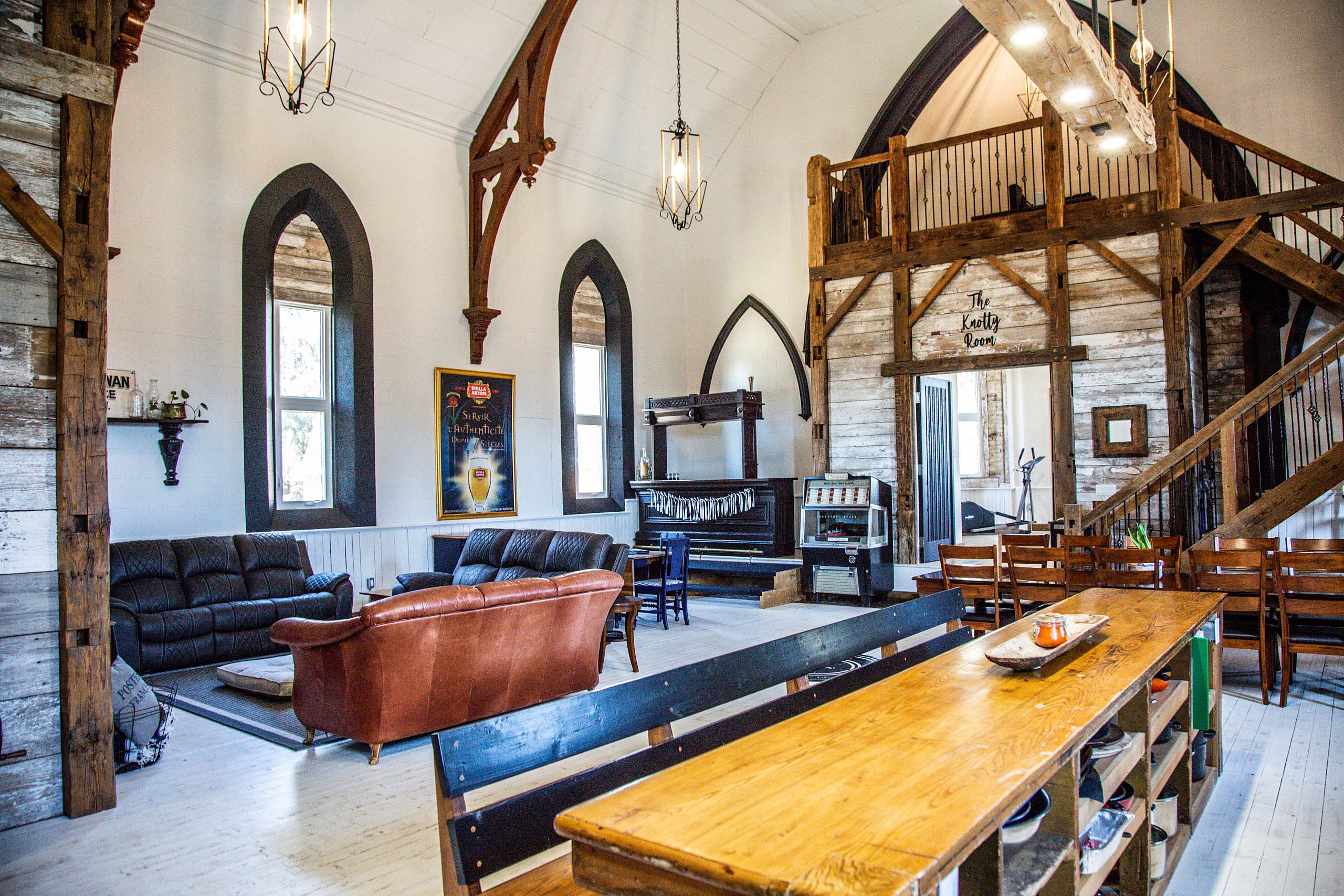
The couple bought the church in the fall of 2018 for approximately $300,000. By next April, Perreault and Harmer had sold their respective residences, Harmer had come back to Ontario, and the pair moved into a 300-square-foot trailer on the church’s half-acre property. With a team of friends and family, including Perreault’s 15-year-old son and Harmer’s 83-year-old father, they went to work from 6 a.m. to sundown, seven days a week, all led by Jean-Marc, Perreault’s contractor brother.
RELATED: This vintage Ontario home combines retro space-age glamour with 21st-century perks
Immediately, the project proved more complicated than expected: securing a mortgage to fund their renovations took weeks because local banks were hesitant to back such an unusual and lofty build. Then the construction got off to a rough start. The building team had to dig up the entire yard to install a new sewage system, redo all the electrical wiring and connect the building to the Princeton power grid before even starting renovations. “There was a point when we wondered if we’d bitten off a bit more than we could chew,” says Perreault.
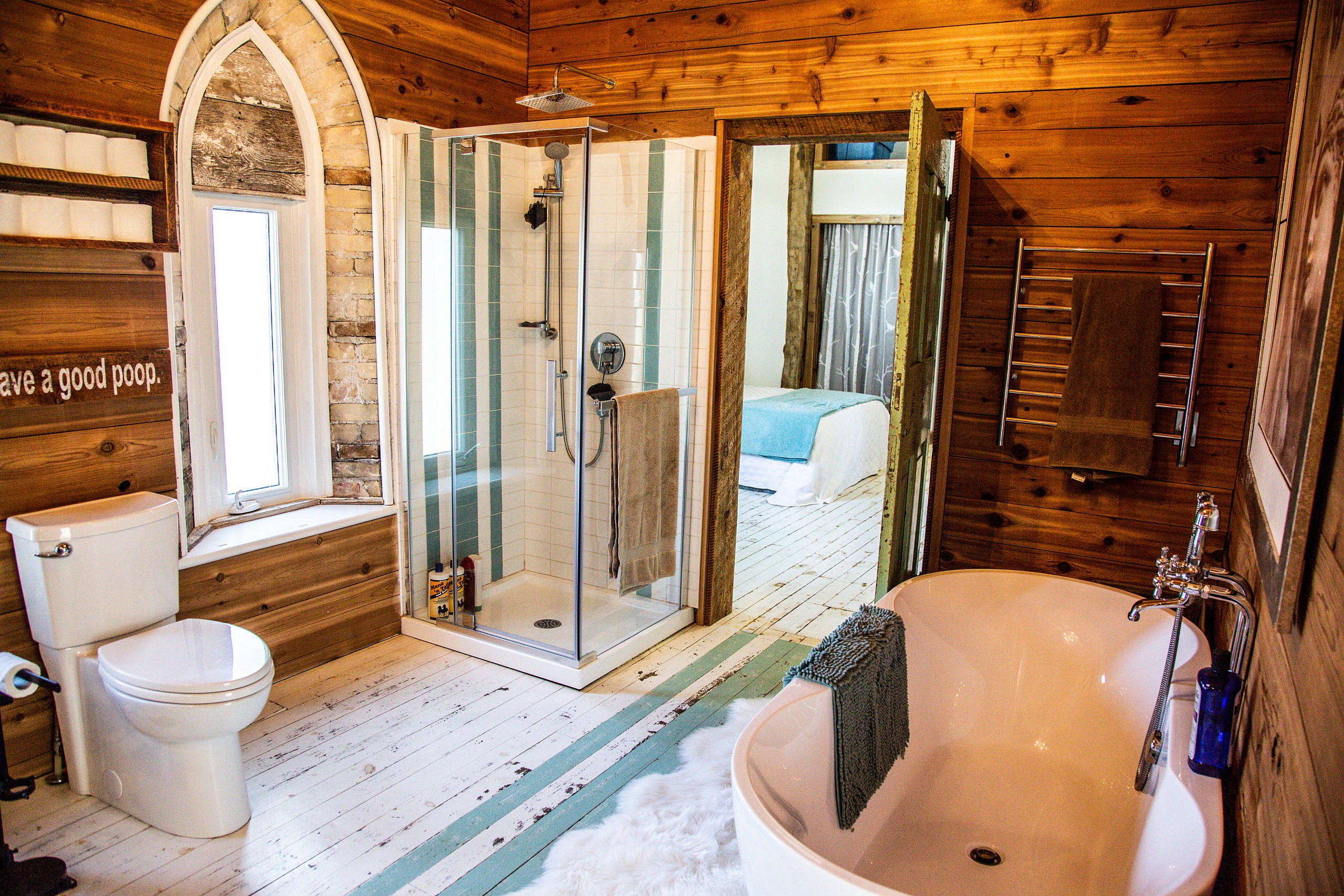
After those hiccups came months of intensive construction. To store materials for the project, the team had to build a workshed outside. Then they constructed a front porch for the church made of timber, and erected cedar walls inside to separate the rooms in their new layout, which included a kitchen, a bedroom, a bathroom and a grand room with brown and black arches. The second floor, meanwhile, was fashioned into a loft.
The team spent eight days removing carpets, and they also retiled and repainted the entire ceiling on 20-foot-tall scaffolds, only for Perreault to do it all again by herself when the couple realized they wanted a whiter paint. They toned down the church’s more religious features by removing the mosaic glass windows and donating most of the church pews to the Princeton congregation. As a nod to the building’s past, they kept the church bell and even rang it regularly during pandemic lockdowns to brighten the community’s mood.
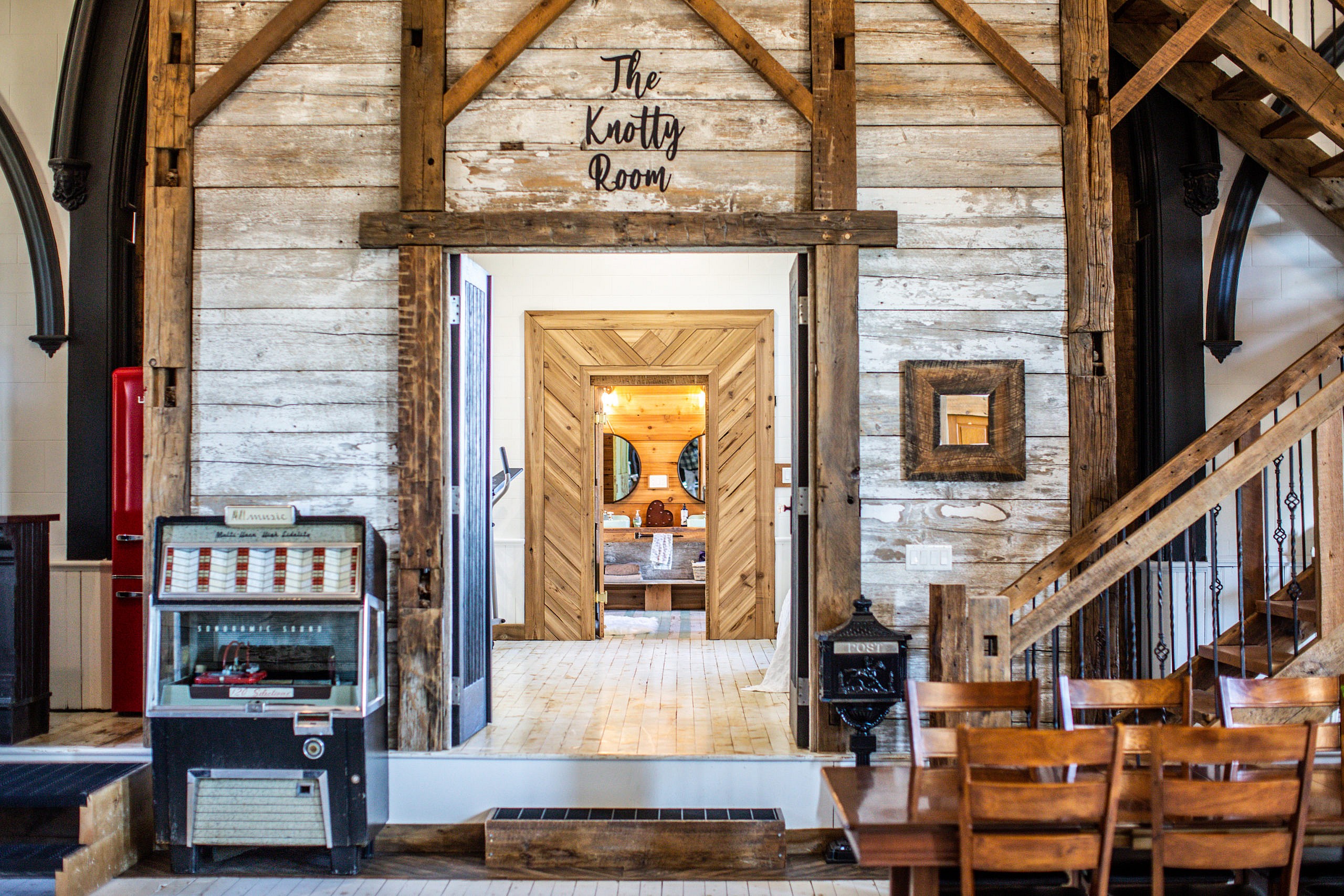
Renovation costs had already surpassed half a million dollars, so Harmer and Perreault made it their goal to beautify the church on a budget. “I’ve always loved looking around for reclaimed materials in my design projects,” says Perreault. “It’s a real money saver and an adventure.” To build the staircase, they bought local cedar and sourced rebar and spindles from a nearby auction. The kitchen island used to be a 13-foot counter from a local hair salon, and the bench in the foyer was an old church pew. They flipped another pew on its side, hung it on the kitchen wall and fashioned it into a frame that holds the hood fan above the stove. Harmer and Perreault also bought vintage bathroom sinks and kept the classic hanging church lights to brighten up the place.
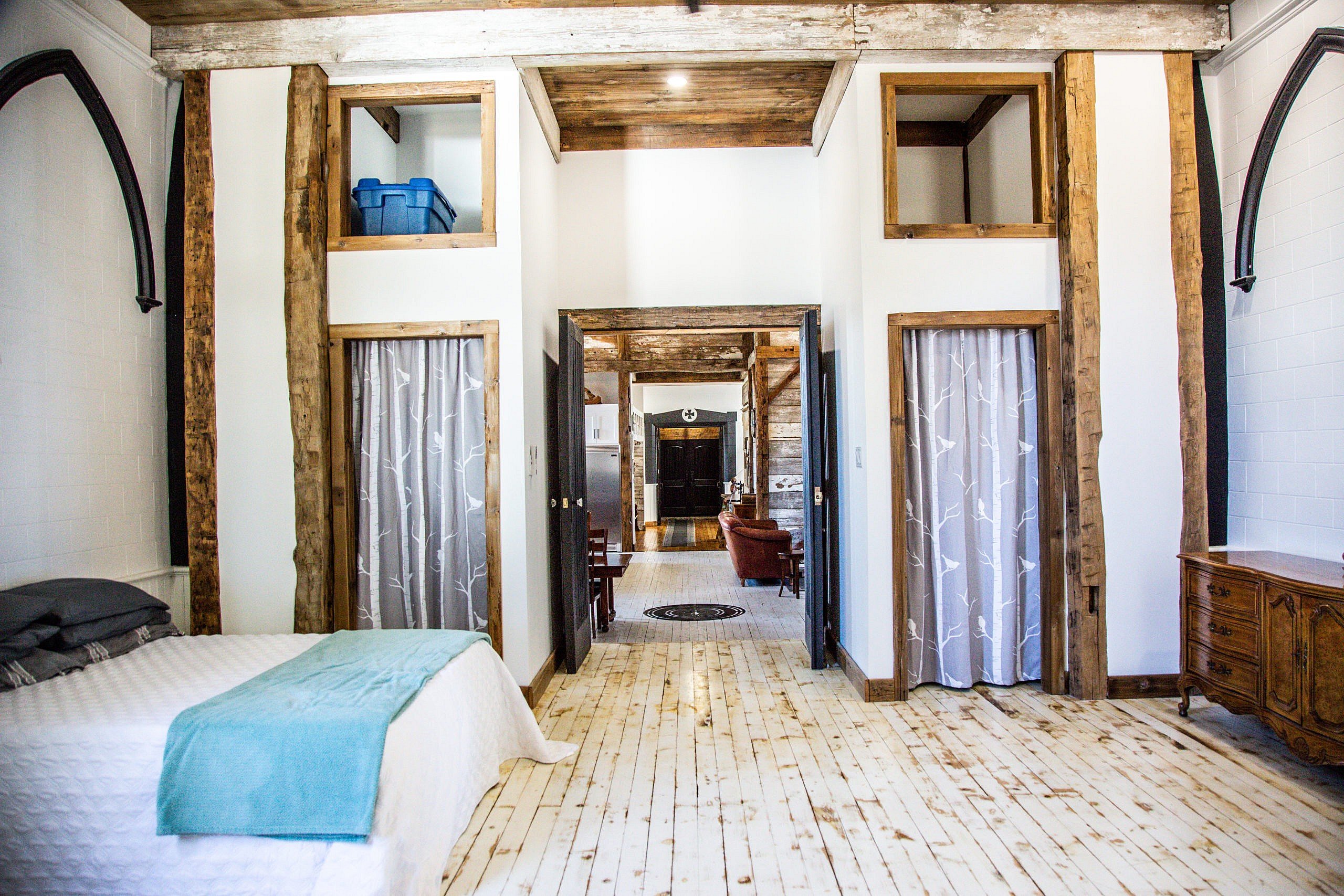
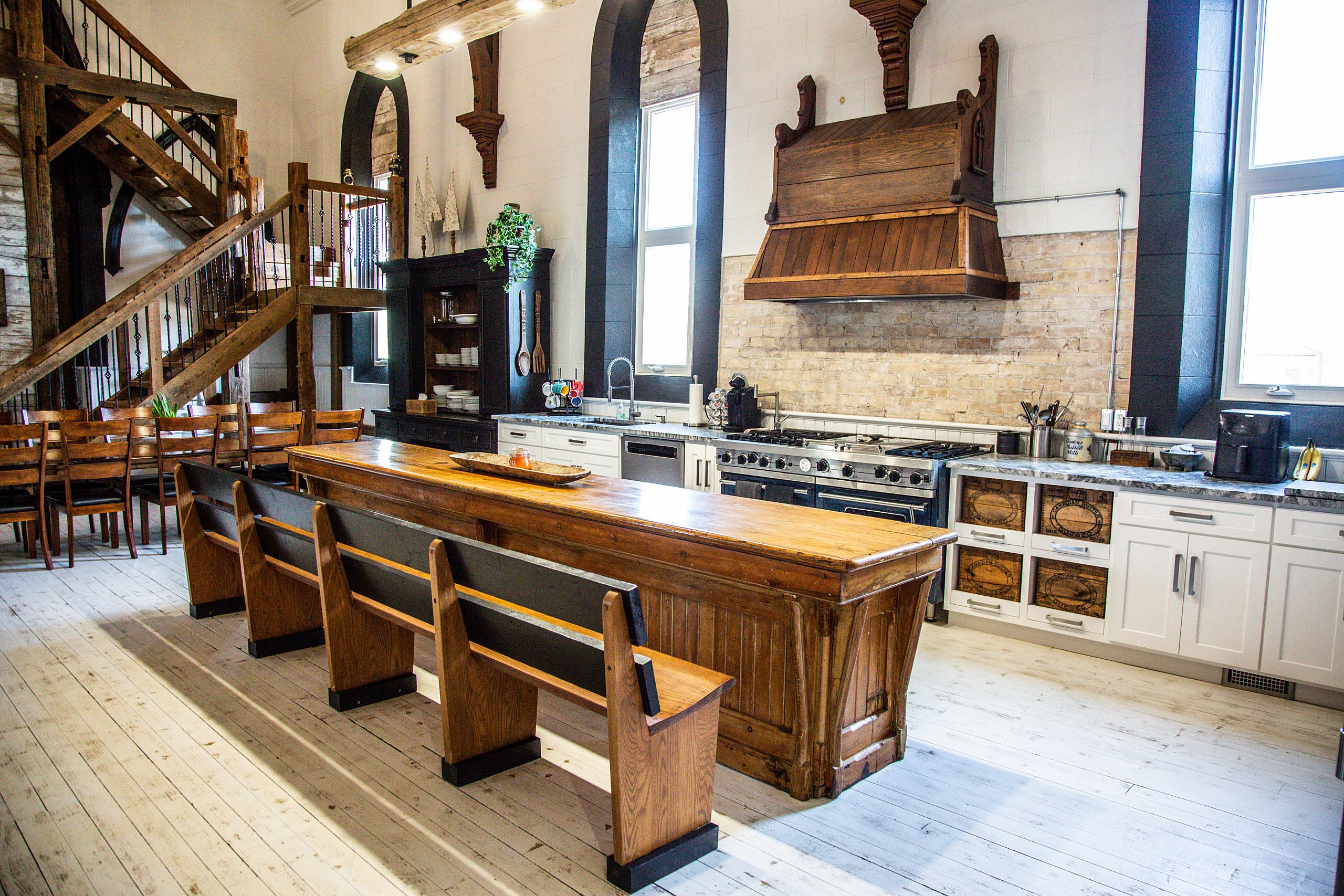
After seven months, the team finally wrapped up their project. “Our family made this possible, and easily the coolest part of living in this big space was having the ability to host them for meals and evenings together,” Harmer says. In time, people far beyond their family trees also began to admire the couple’s creation. When their realtor, Brian Ellis, posted a video of the finished church on TikTok, viewers from Sweden, Greece and Thailand asked Perreault and Harmer about their building process. The renovation garnered so much attention that they sold Chippy Church T-shirts and mugs, named after their home’s classic white doors that are painted in a naturally aged, chipped style.
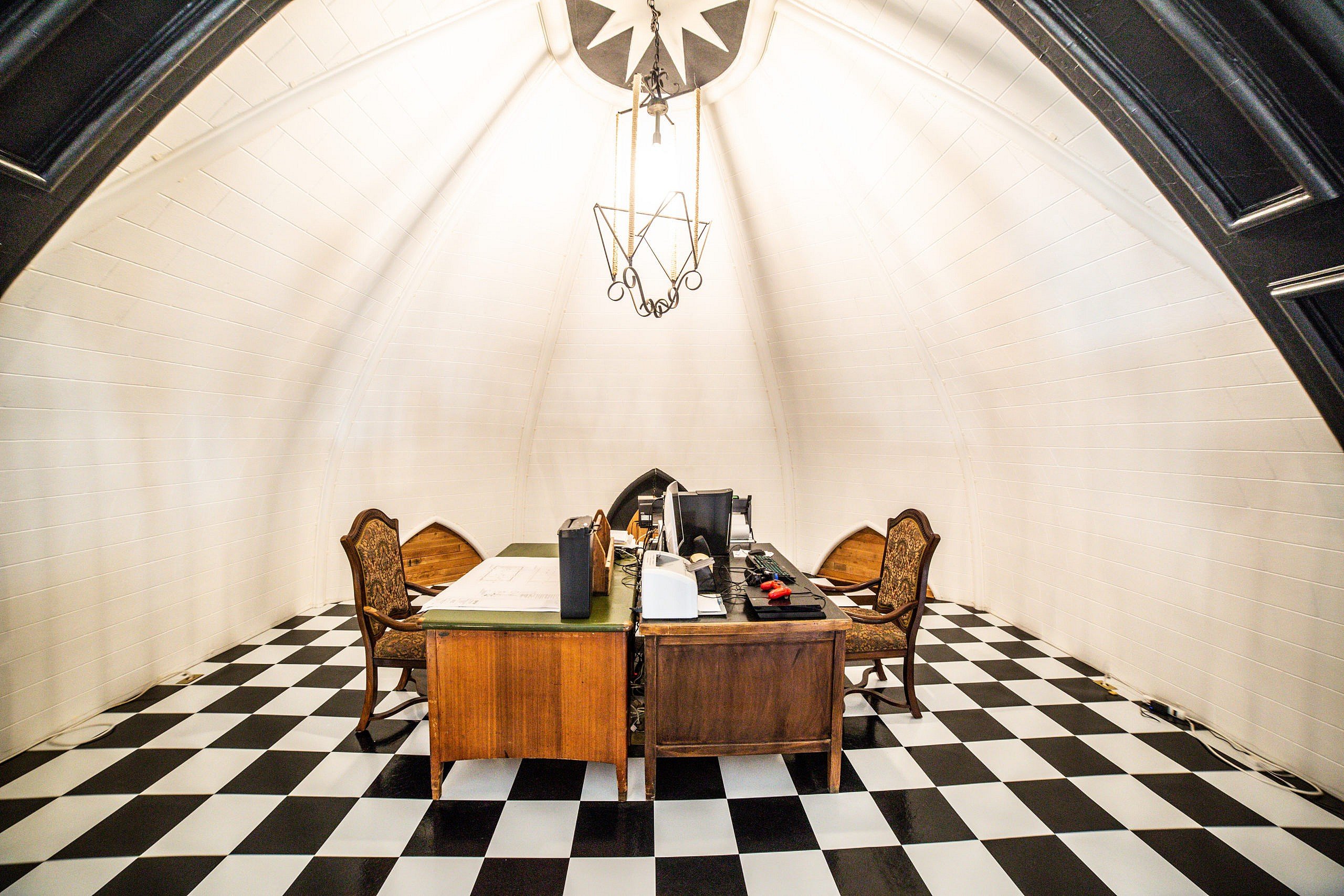
After living in the church for two years, Perreault and Harmer realized that although they were proud of their home, they also wanted a more remote lifestyle. In 2021, they sold the property for $1.2 million and moved two hours’ drive north to Burk’s Falls, Ontario. Still craving a challenge, the couple bought a second church, this time with the goal of converting it into a duplex. “We loved the first build so much that we want to do it somewhere else,” says Perreault. “We’re calling it the Chippy Church Journey 2.0.”
