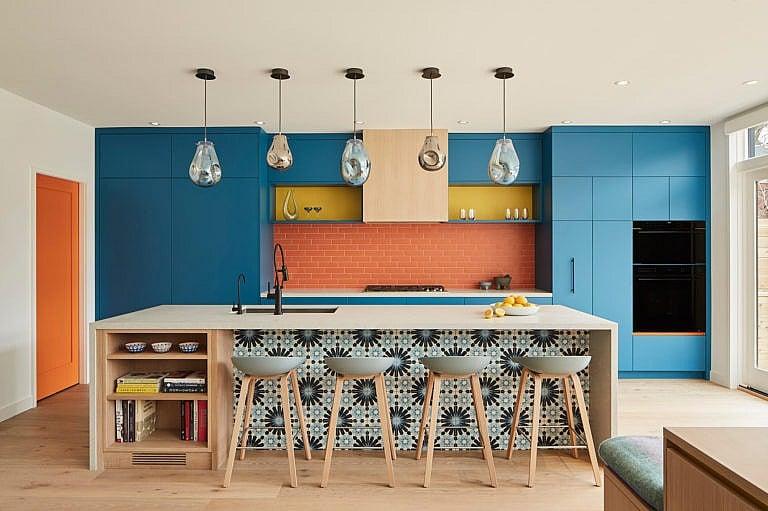Habitat: Inside a technicolor kids’ wonderland in Toronto’s east end
The owners gutted the place and turned it into a retro fun house

Share

Four dates is all it took for Andrew Swartz to propose to his future wife, Kelly Swartz. In 2014, Andrew was working as a manager at Google in New York City, and Kelly, who is originally from Mexico City, was pursuing a Ph.D. at CUNY, with a focus on erotic literature. They got engaged 10 days after they first met and, seven months after that, they were married in a colourful ceremony that included a parade of nieces and nephews dressed as princesses, ninjas and Power Rangers. They took their vows under a chuppah wrapped in purple lilacs and phlox. A gust of wind swirled rose petals around them as they said “I do.”

SIGN UP TO READ THE BEST OF MACLEAN’S:
Get our top stories sent directly to your inbox twice a week

By 2016, the couple had relocated to Andrew’s hometown of Toronto to be close to relatives and to raise their growing family, which would eventually include three kids. That year, they purchased a 100-year-old house in Toronto’s east end for $1.7 million. They liked the proximity to Withrow Park, but the space was carved up into several small rooms and adorned with dark, heavy wood. It lacked light and storage, and the only access to the basement was a toddler death trap of a spiral staircase.

To reimagine a space that worked for kids, the couple hired architect Heather Asquith and interior designer Julie Reinhart, both parents with keen eyes for child-friendly details. They built out the second storey to accommodate an expanded main bedroom and two new kids’ bedrooms, dug out the basement to create a high-ceilinged playroom, and opened up the kitchen with massive windows and doors where the kids could dash in and out of the backyard.
They also collaborated with a millworker to build storage into every available crevice, including drawers under the stairs and a walk-in pantry. “The kitchen was really thought out,” says Kelly. “We considered what would go in each drawer.” Even the Tupperware storage was custom-built to separate lids from containers.

When it came time for interior design, Kelly and Andrew wanted a space that expressed their passionate personalities. Reinhart says, “The brief was: we need colour, we need light, we want it to be fun and we’re not afraid of making bold choices.” Kelly had to push Reinhart beyond her comfort zone, and Reinhart had to pull Kelly back and temper the bursts of colour with calming white walls or simple concrete floors. The resulting combinations, like turquoise and sunshine yellow in the kids’ bathroom, or ocean blue and sienna in the kitchen, generate playful energy without overwhelming the rooms.

The renovation came in around $1 million and took just under a year. The couple moved into their new place the day Canada shut down due to the pandemic on March 16, 2020—astonishingly good timing that also left them in lockdown with two small kids, a baby and dozens of boxes to unpack.

READ: A Montreal architect built his weekend home around an apple tree
Four years later, the kids are in school, and a new family member has arrived: a pug puppy named Kuskus that Kelly brought back from a recent trip to Mexico City. Children’s art and family photos—of the couple’s epic wedding, of Kelly’s 94-year-old grandmother, of the kids at different stages of growing up—crowd the walls. Board games, STEM toys and books spill out of their meticulously planned shelves. “There are books everywhere in this house,” says Kelly, “and that’s a good thing.” (She once hired a Marie Kondo–style organizational expert who suggested she get rid of books; Kelly refused.) And the kitchen island now makes a handy race course for the kids on their PlasmaCars. “It’s chaos,” says Kelly. “But this house is made for kids. Things don’t need to be perfect.”